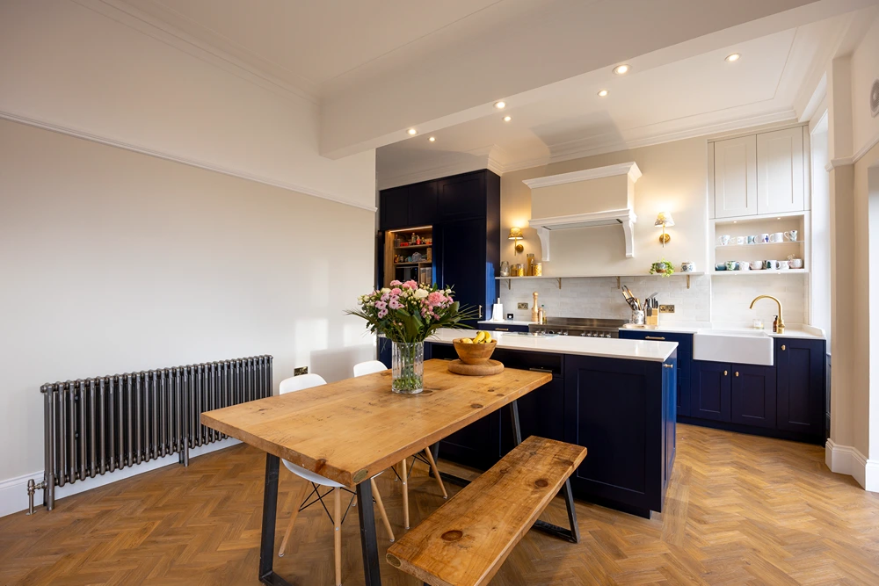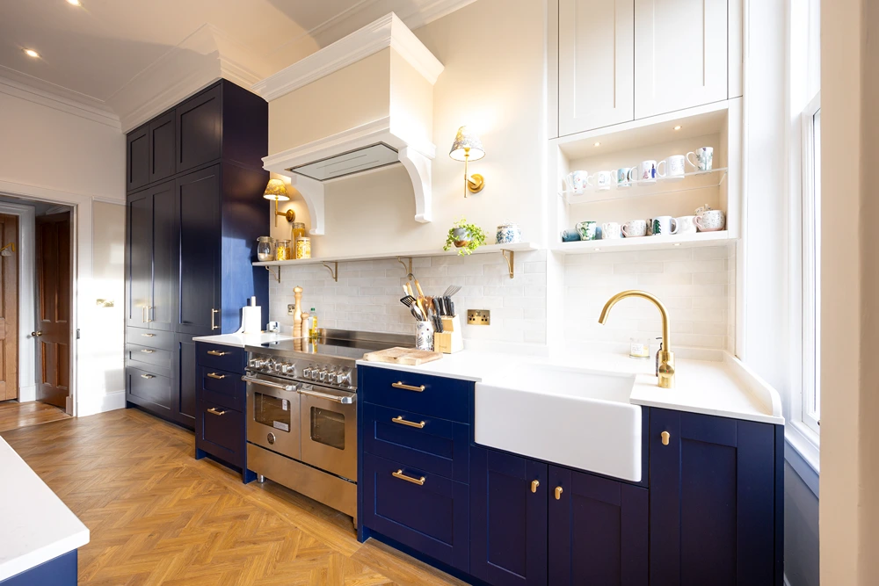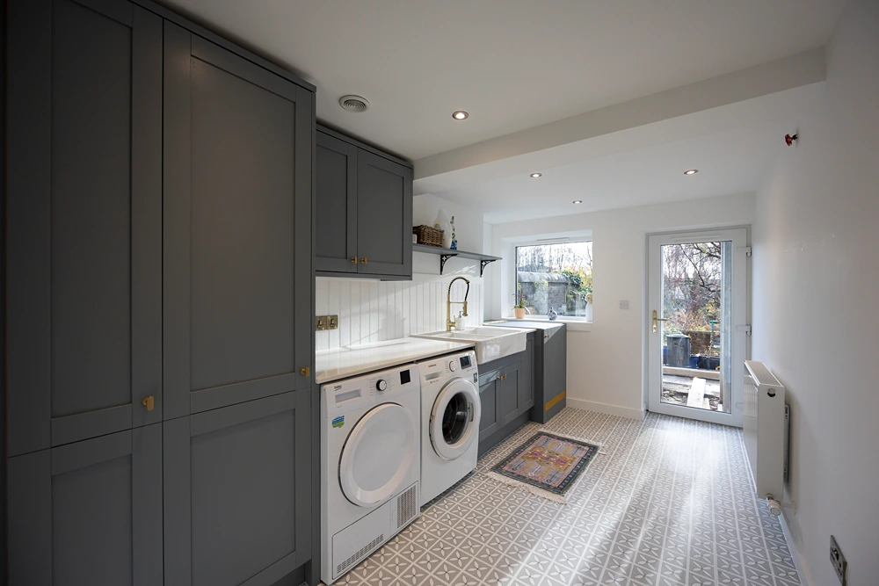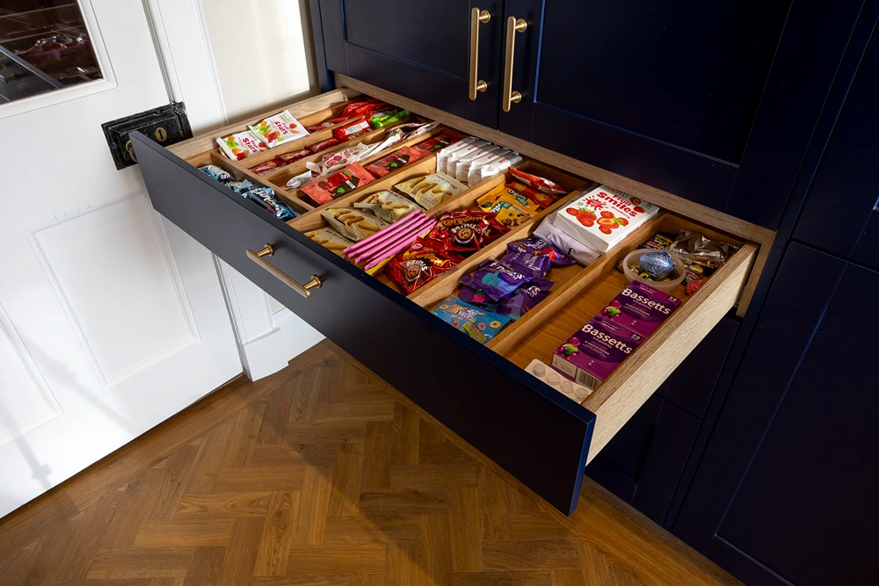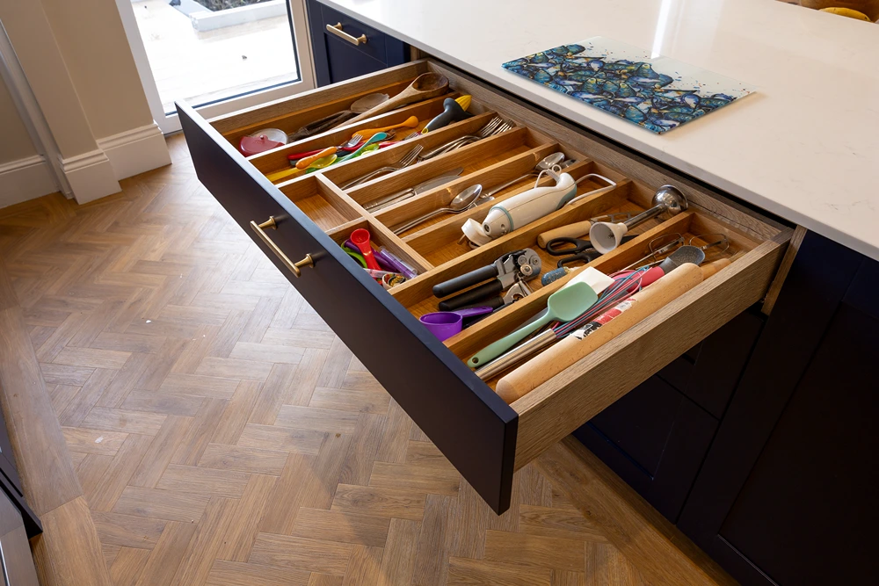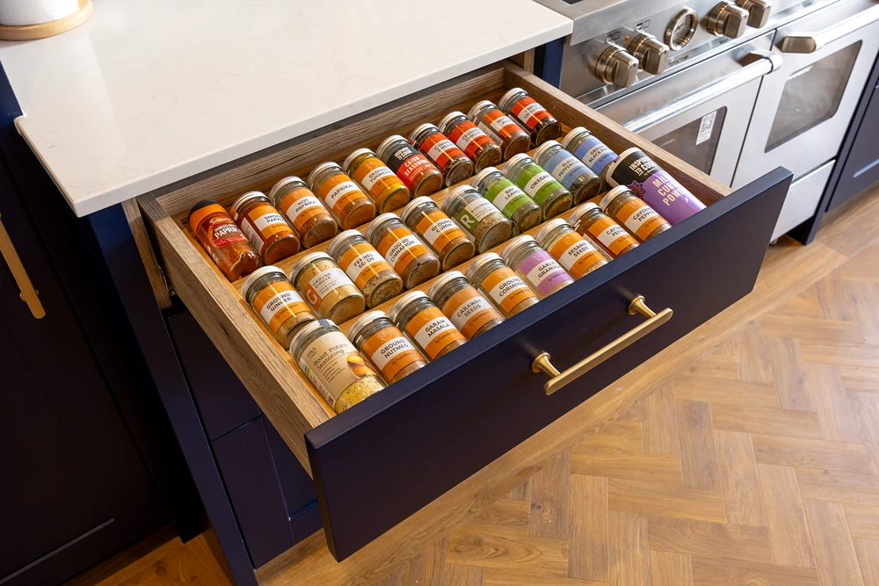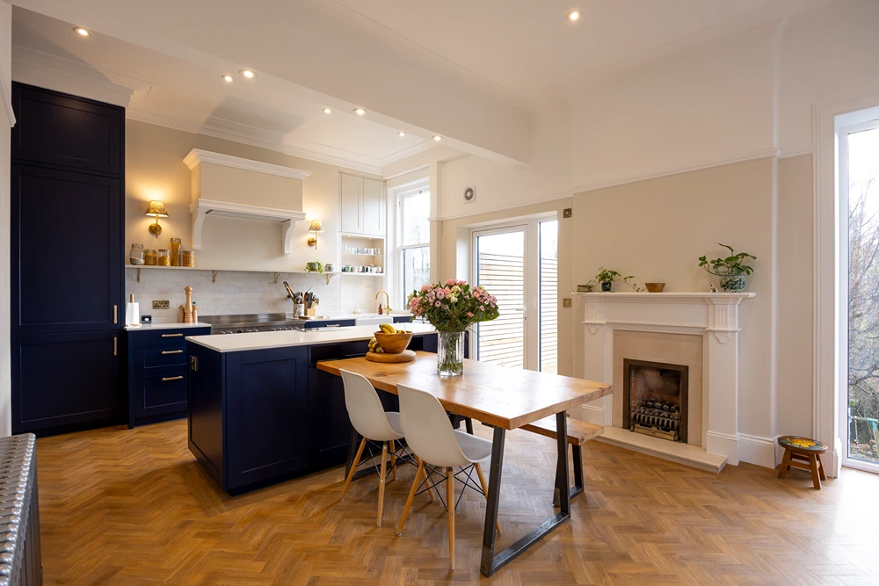We were commissioned to upgrade the kitchen and basement of this semi detached property in Jordanhill, Glasgow.
Following the architect’s design and our own designer, we refurbished the basement shower room and utility. The boiler was moved into the utility. A solid backdoor was replaced by a glass door to allow more light into the space.
The kitchen at ground level had a complete makeover. The backdoor was replaced with large french doors, a new tall window was installed to gain better view of the garden. We also built a high level terrace with glass balustrades for an outdoor dining space.
The kitchen was designed and made by us in our workshop in Govan, Glasgow. We wanted to keep tall storage at a minimum to make the kitchen feel light and airy. Floor to ceiling cupboards were designed to tuck into the corner. The cupboards were fitted with wide access hinges and automatic lighting. A breakfast pantry with plenty of space for the client’s microwave, toaster, and coffee machine was created with fold back doors.


