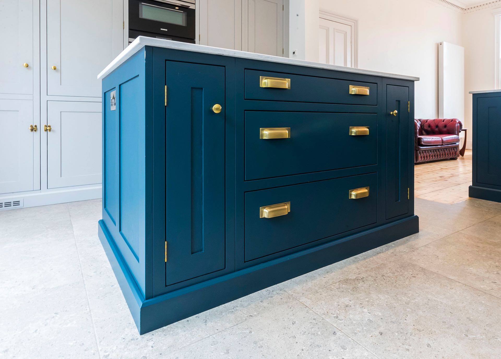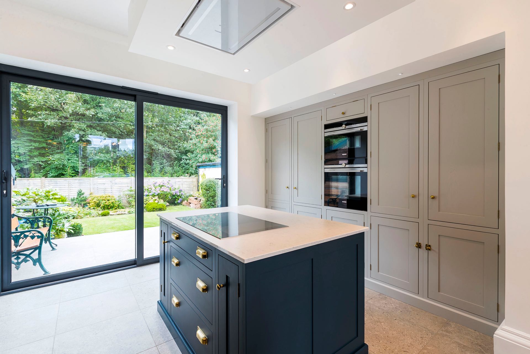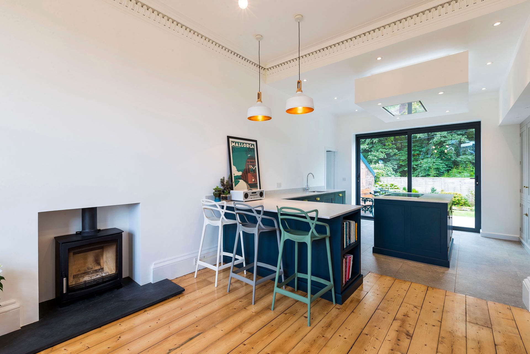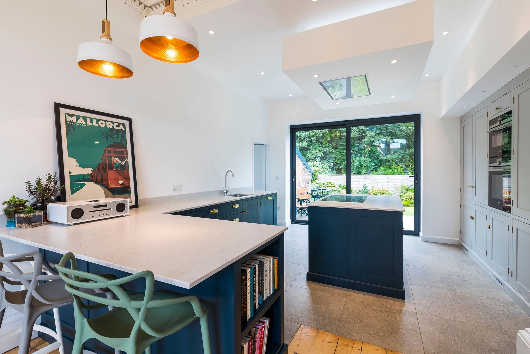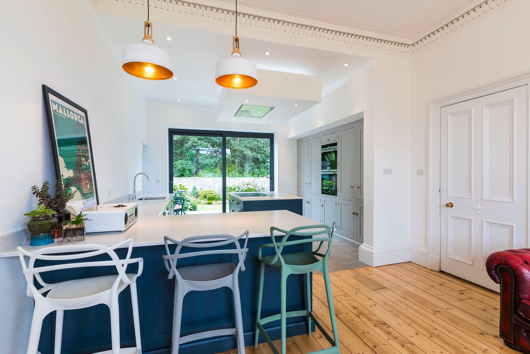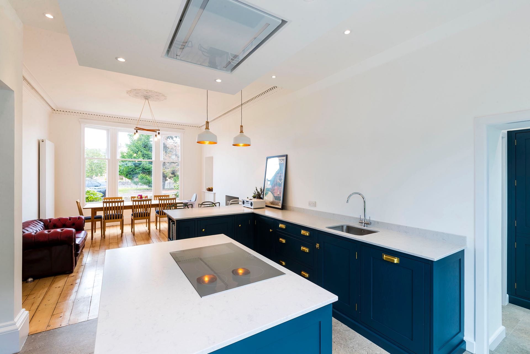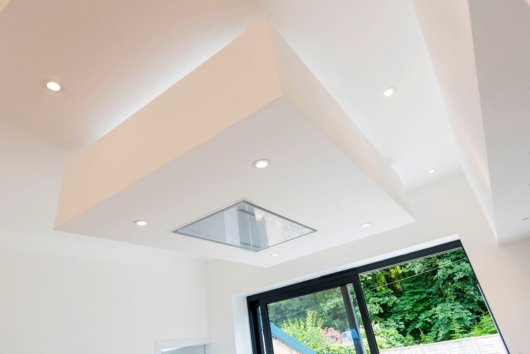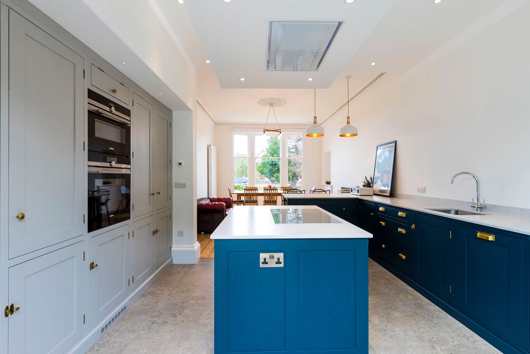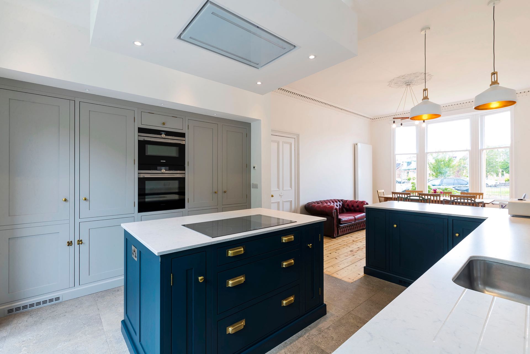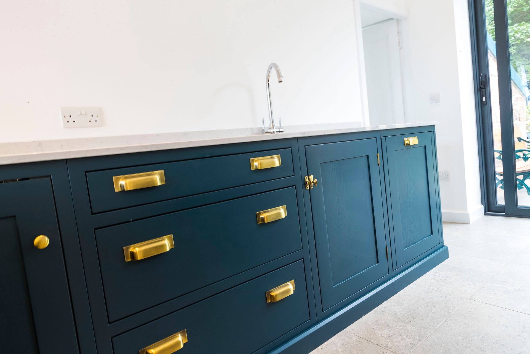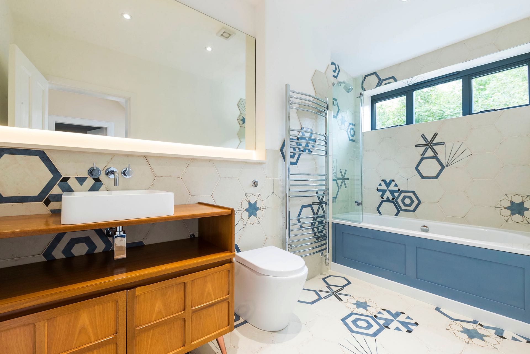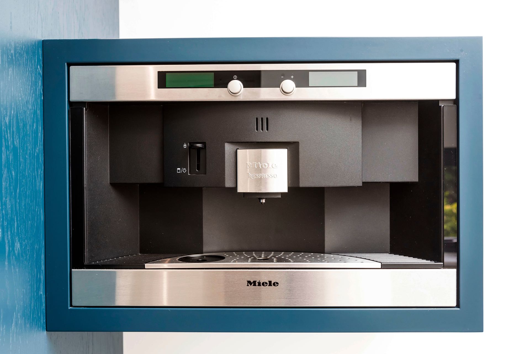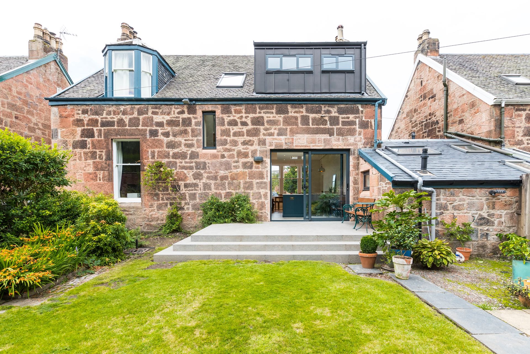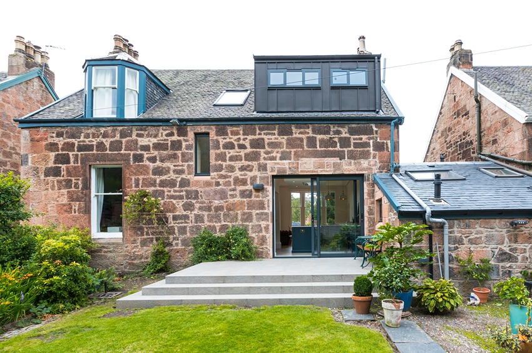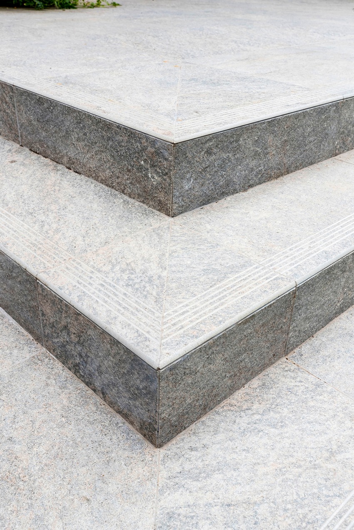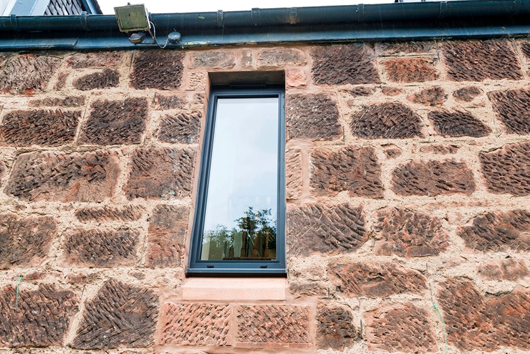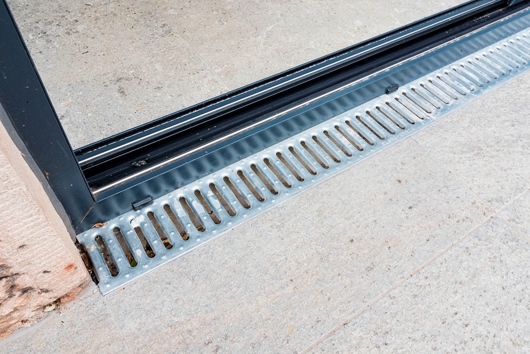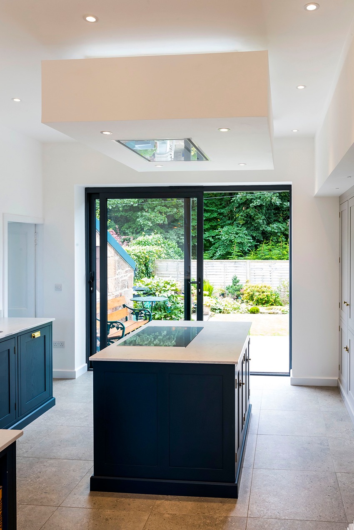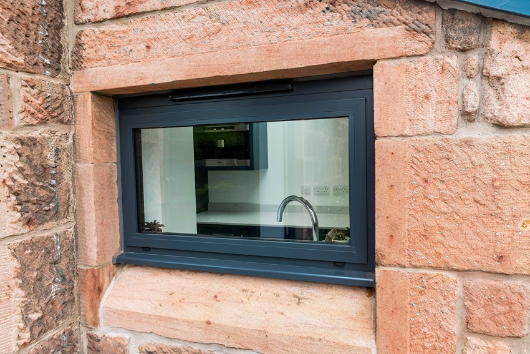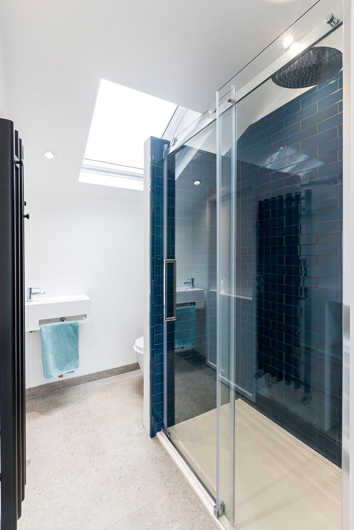We worked extensively with the architect and clients to fully renovate this beautiful sandstone period property in Uddingston, Glasgow. This project involved creating an open plan scheme to connect the dining room and the kitchen to an outside patio area. This created a great flow of light from the front with its large bay windows to the back of the property with new sliding patio doors. We also added an extension at the back to create a new utility and shower area.
The first floor renovation included addition of a new dormer and windows and some bespoke wardrobes.
It was important for the floor levels to be seamless from the original pine flooring to the new tiled flooring in the kitchen and through to the patio. Our tilers and designer worked meticulously to achieve this transition, including very detailed drain finishes on the outside and mitred tiling details for a clean, sophisticated look. The original flooring was sanded and restored.


