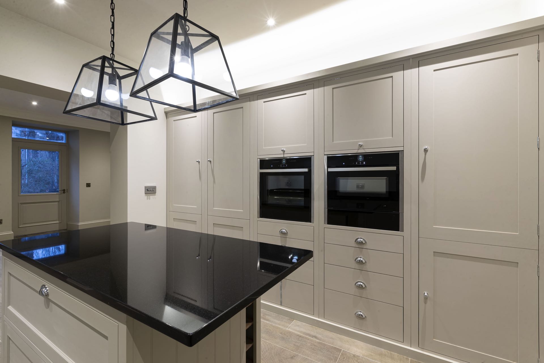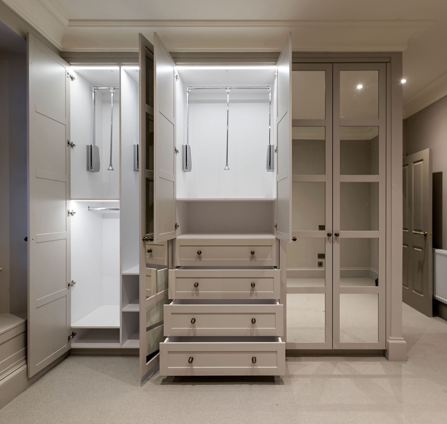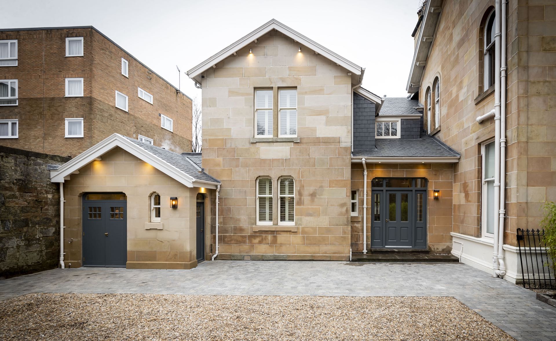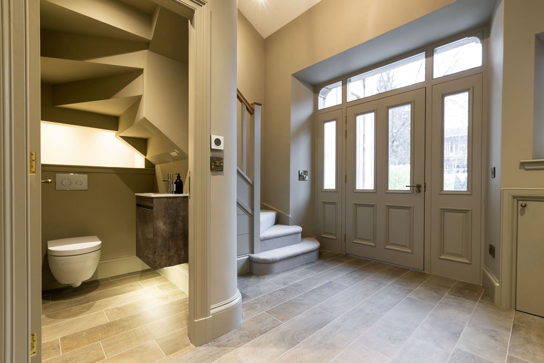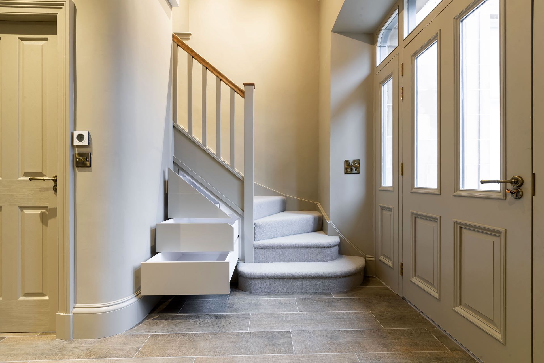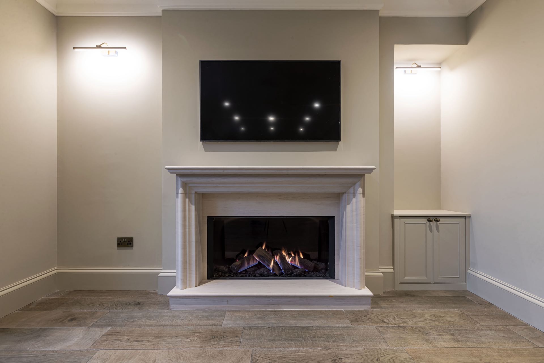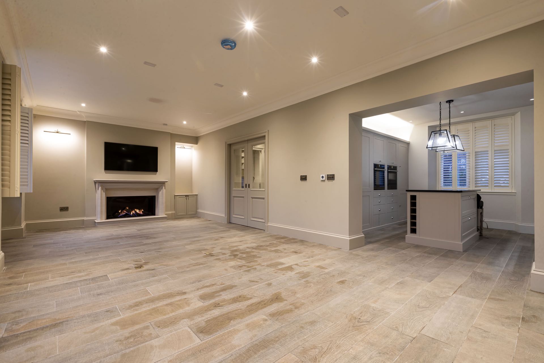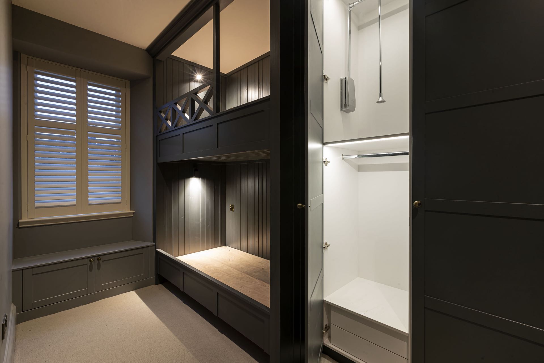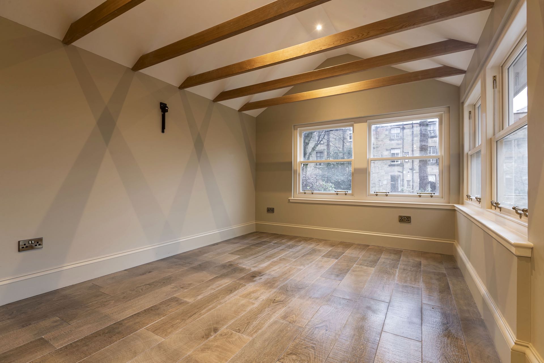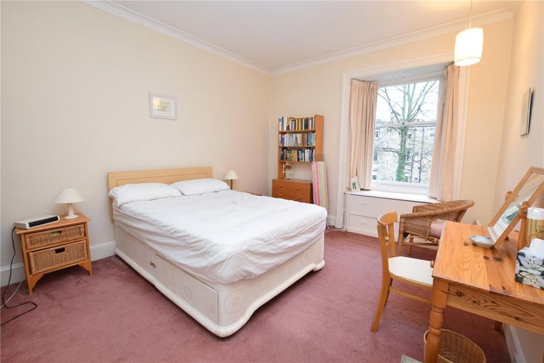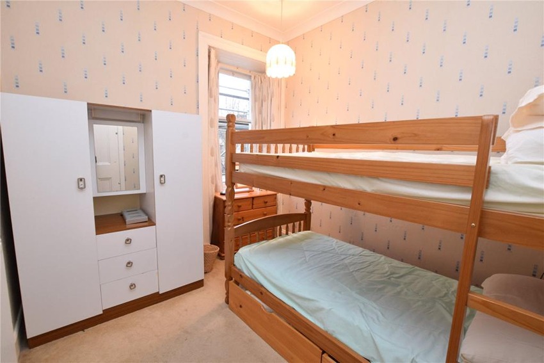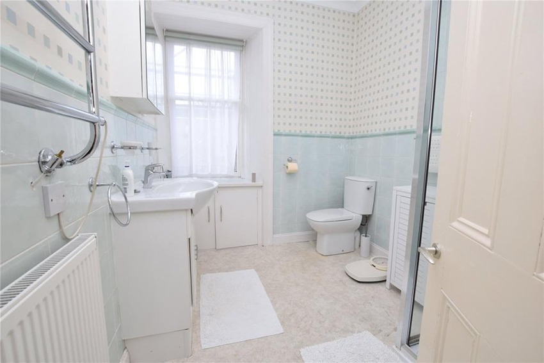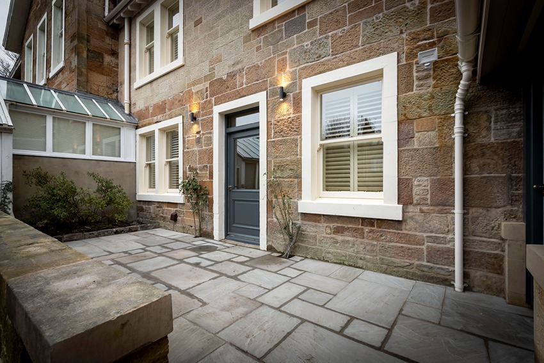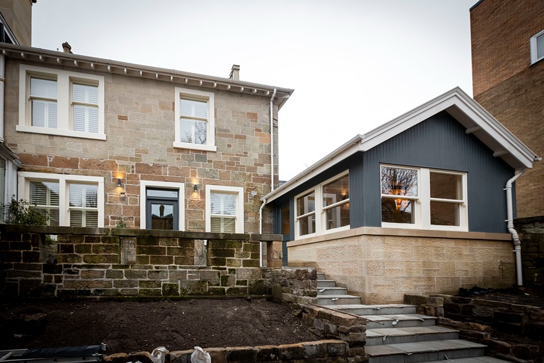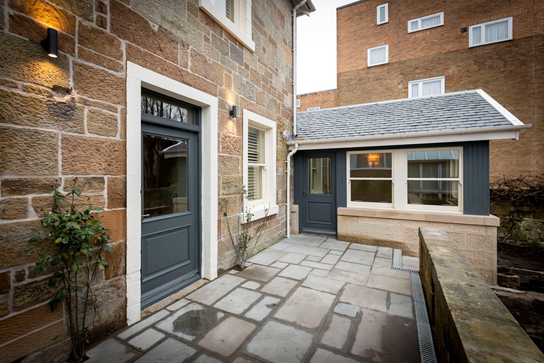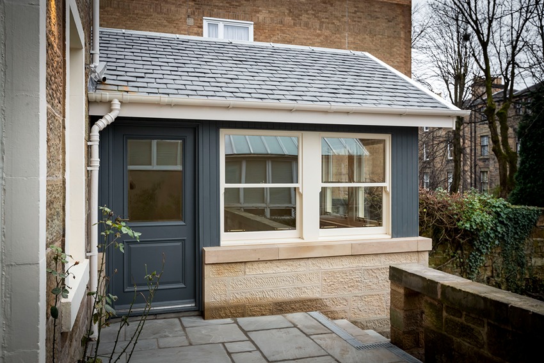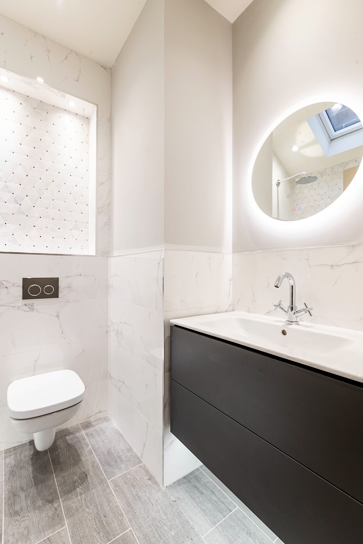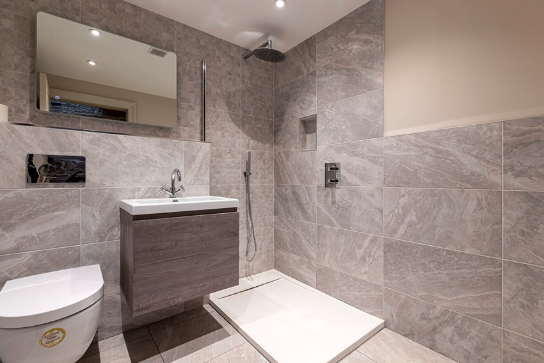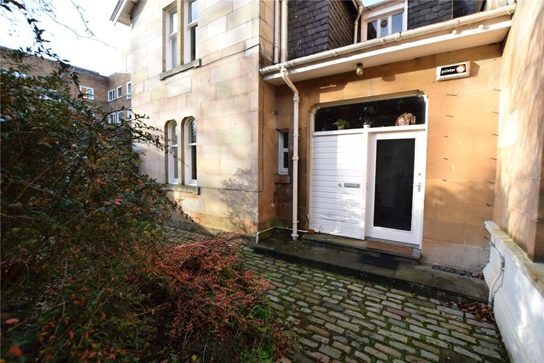This victorian house in Hyndland, Glasgow was a typical example of a long neglected, overgrown shell which required patience, experience, expertise and a detailed eye for space and design. The architect had designed an extension on the side of the property to house a utility, pantry and an extra room.
We were commissioned to do the building and renovation but it soon mushroomed into a bespoke cabinetry and joinery commission.
We could see the challenges of awkward rooms with not much storage which required careful space planning to maximise its potential. Working in harmony with the client to understand their lifestyle, workflow, extended family requirements and with our experienced and talented design and manufacturing team, we were able to breathe a new life into this house – with cabinetry that was functional, suited to the property yet had that very updated understated look.


