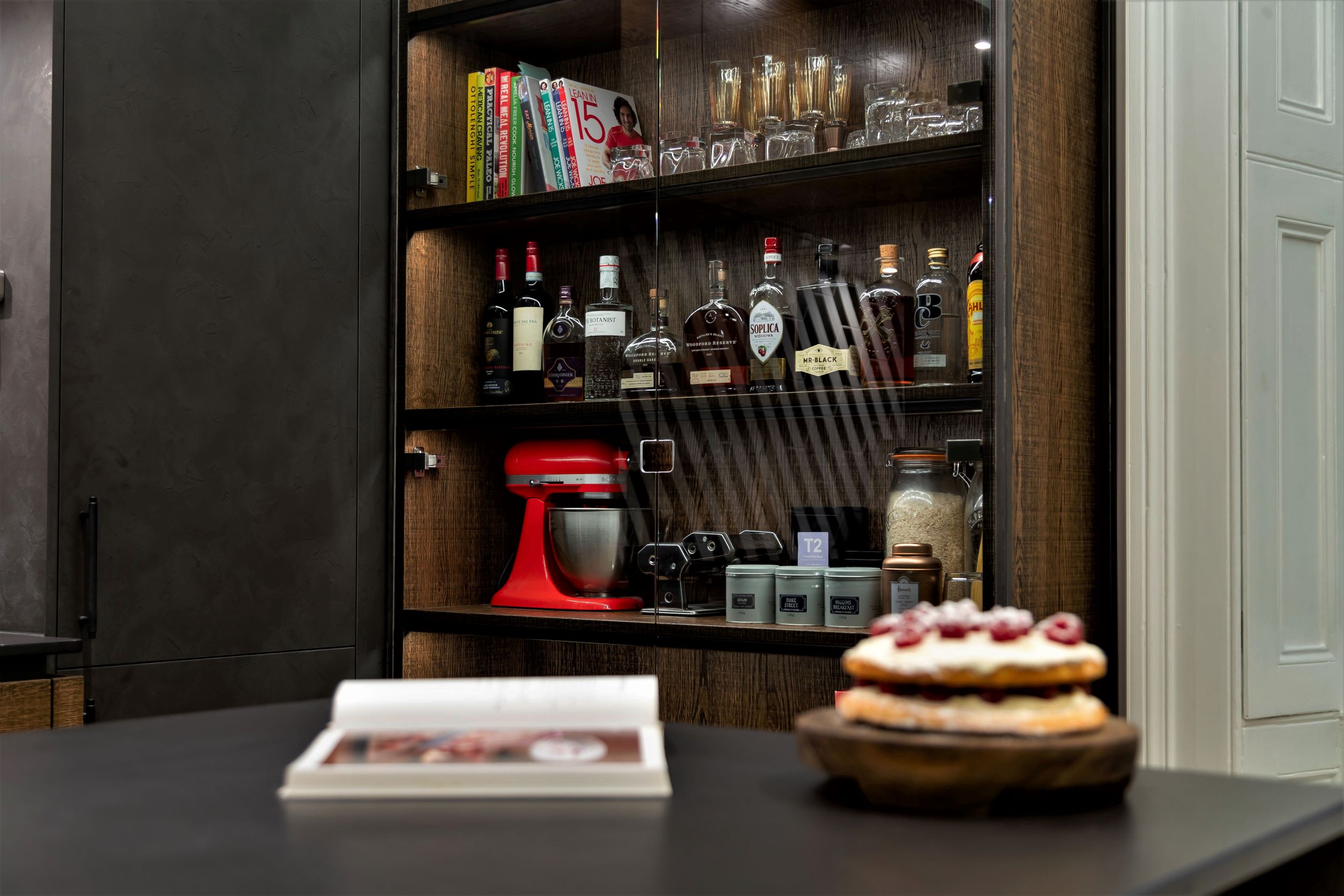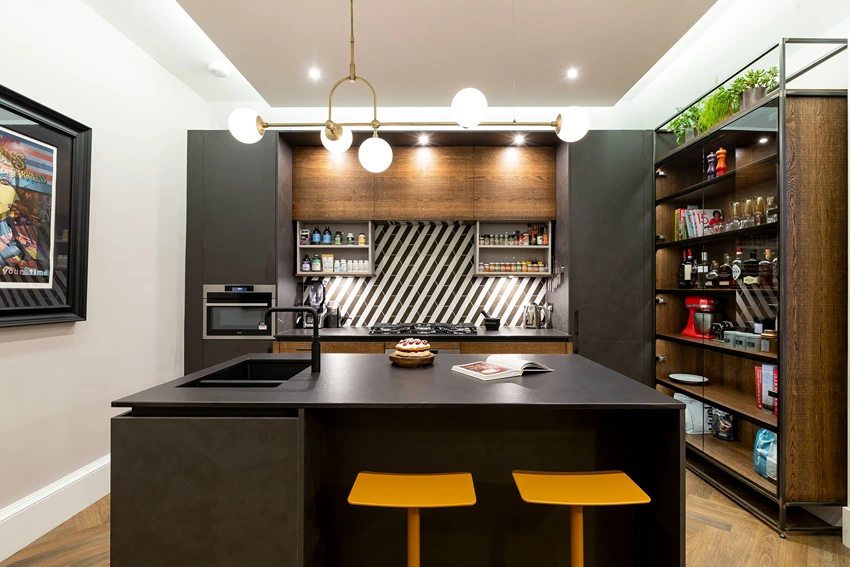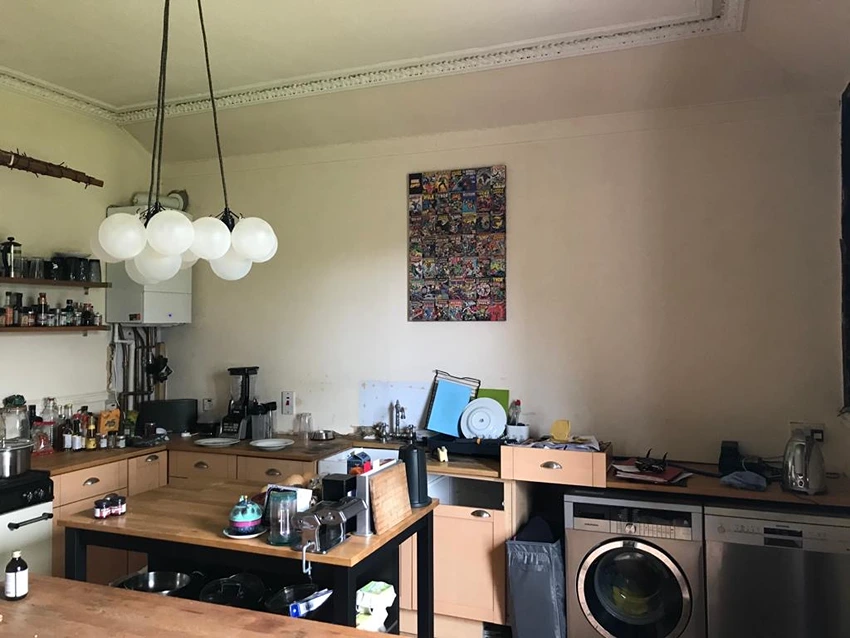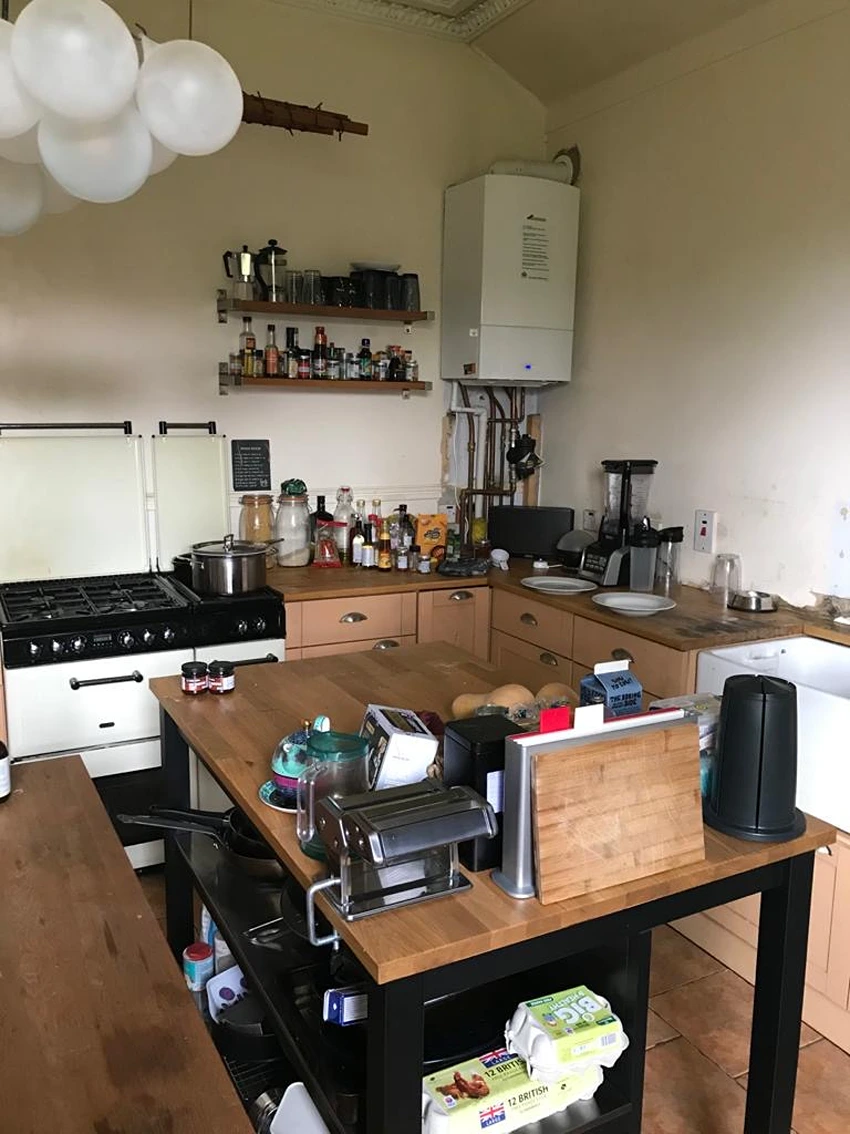This wonderful client and his most beautiful cat had been looking for a quirky kitchen for a one bedroom bachelor pad in Pollokshields, Glasgow. They wanted something they couldn’t buy off the shelf. After visiting a few kitchen places in and around Glasgow, we seemed to have fit their requirements.
The existing space was a traditional L shaped kitchen which looked very busy but didn’t have enough storage space. The initial brief was to keep the layout and add some wall units to supplement the storage. Sure this was practical, with the least disruption but it just didn’t excite either of us.
We designed a kitchen with fewer units than before. Yes, you read that right! We said, why have so many units? Why crowd out the space? Instead, let’s go taller and deeper.
The boiler was turned around and installed at a higher level, which suited better to the design. This gave us space for an integrated microwave and a washer dryer below. All the drawer units were made 700mm deep instead of a high street size of 450mm. The plinth was a mere 60mm, which gave us more storage area in every unit. The frontal was a single piece of veneer with a continuous grain running across the width including on the side panels. A tall integrated fridge flanks the main kitchen run to the right.
For the wall units, we went 2.6mt high. But we didn’t want him to use a ladder to access the taller units. So we built a unit within a unit and encased it in a TV drop down mechanism which could be lowered with a remote!














