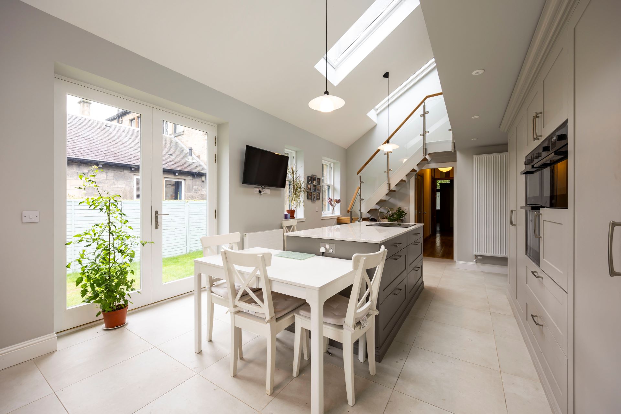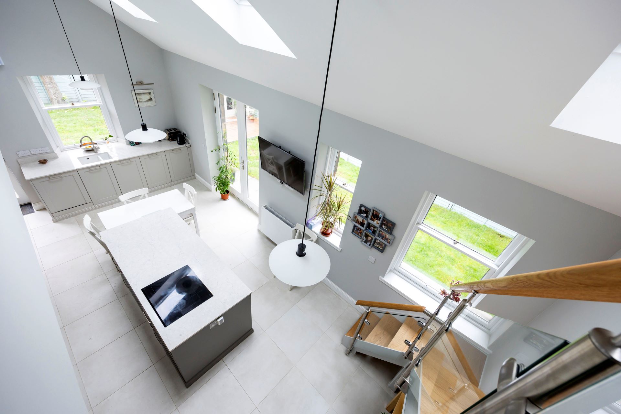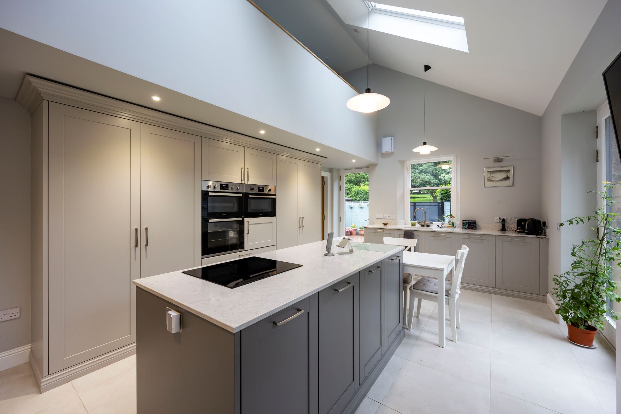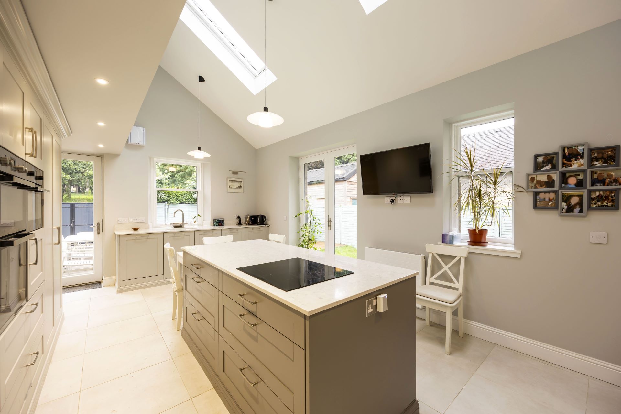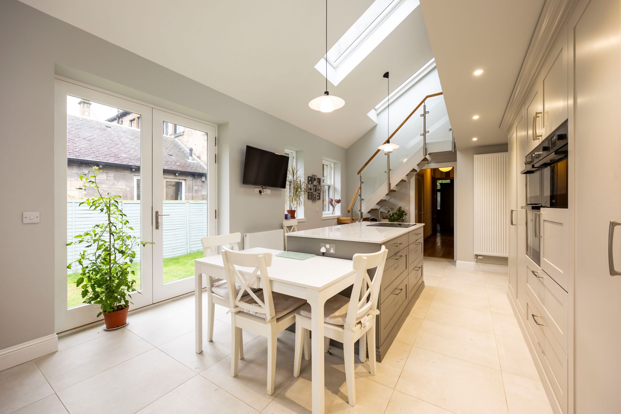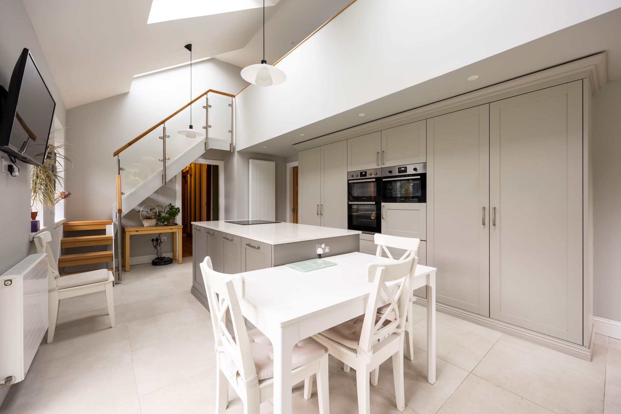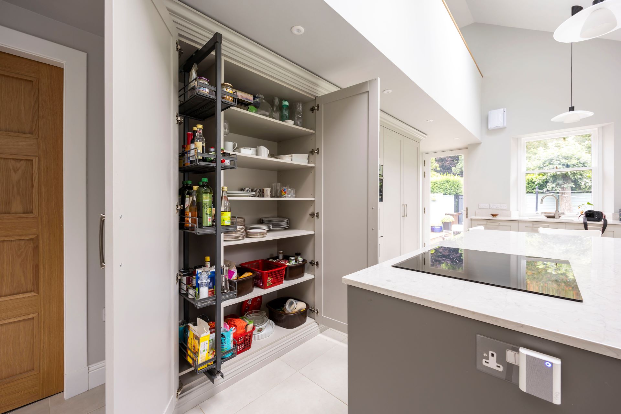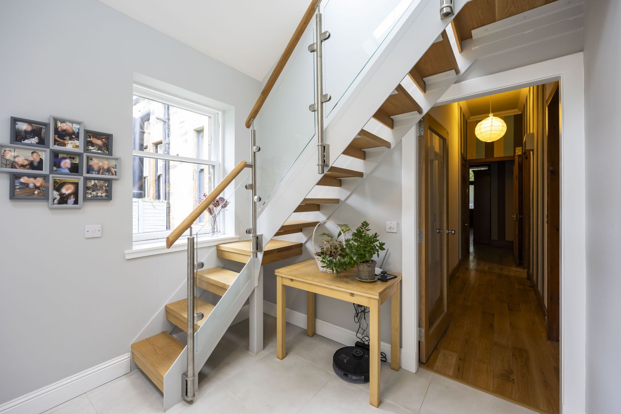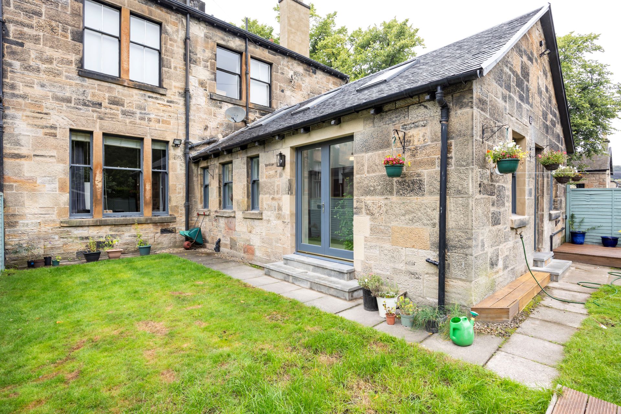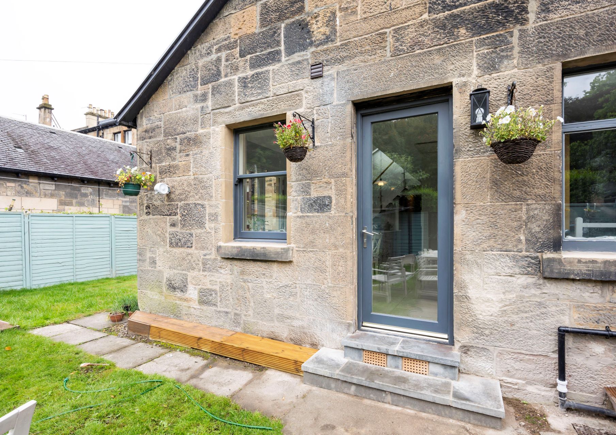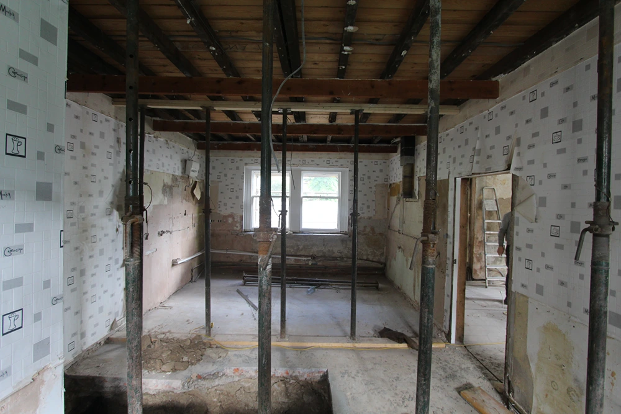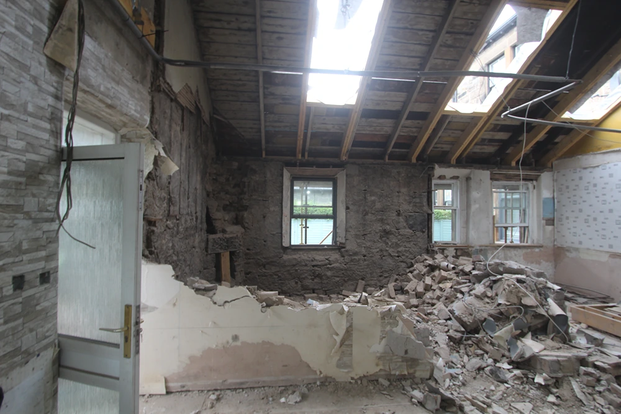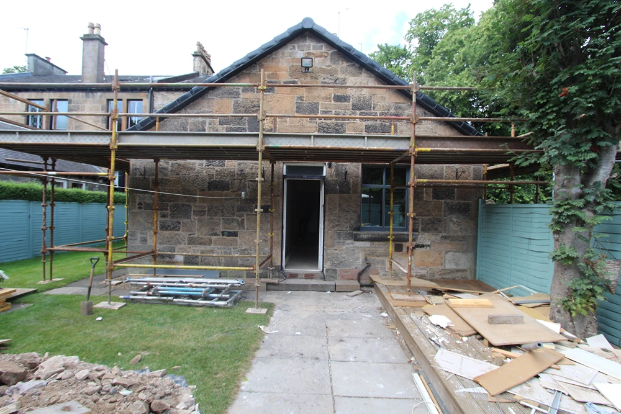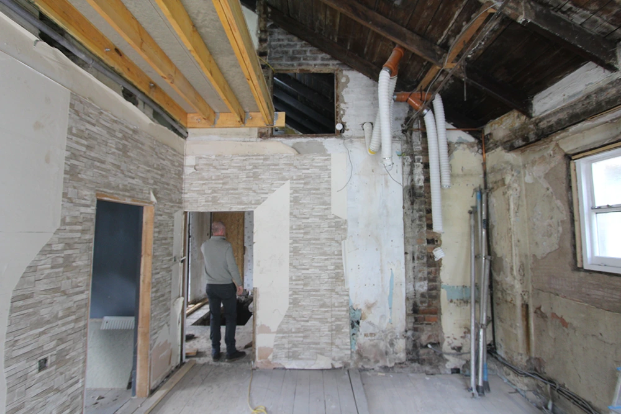We were commissioned to partially renovate this beautiful end terrace Victorian flat in West End, Glasgow. The brief was to create a new bathroom, study/spare bedroom, a new kitchen area and a mezzanine hang out space with velux windows and a glass/steel staircase.
The strip out of the space and structure was comprehensive, with various challenges on the way. We renewed the roof and added velux windows. Our steel fabricator created the stairs to the newly formed mezzanine level. A bay window at the side elevation was opened up to form new double patio doors. A new bay window was formed at the sink area.
Our workshop manufactured the new sash and case window as well as the kitchen and utility. The client wanted a very simple, easy to use shaker kitchen. The budget was constrained, so we opted for MDF hand painted frontals. The units were painted in Farrow and Ball Elephant’s breath and the island was in Mole’s breath. We used simple porcelain tiles on the floor to create a plain backdrop for the kitchen.


