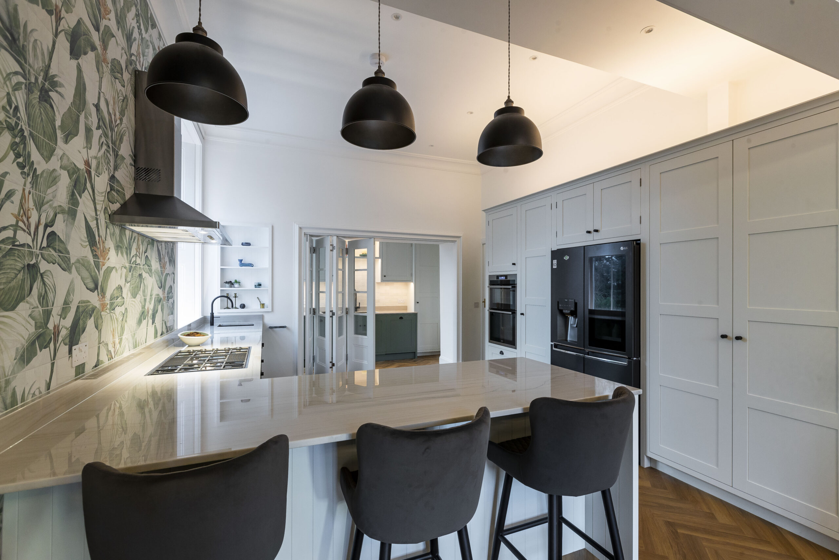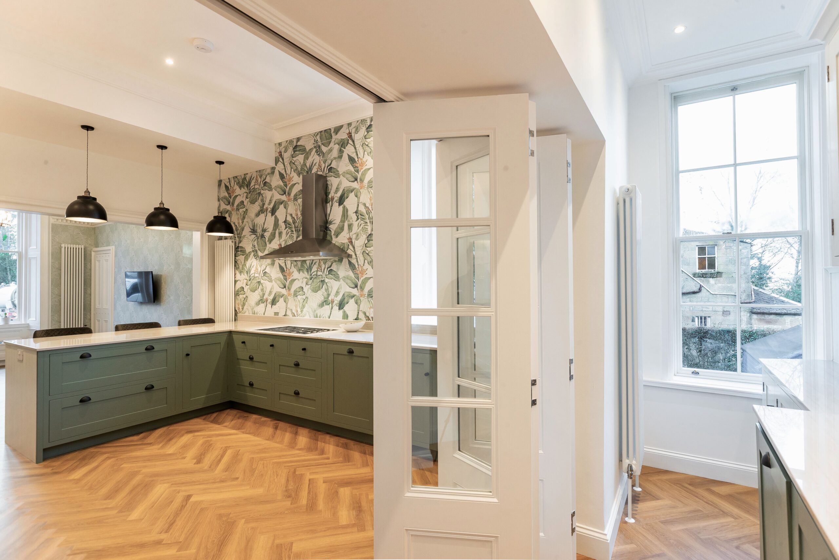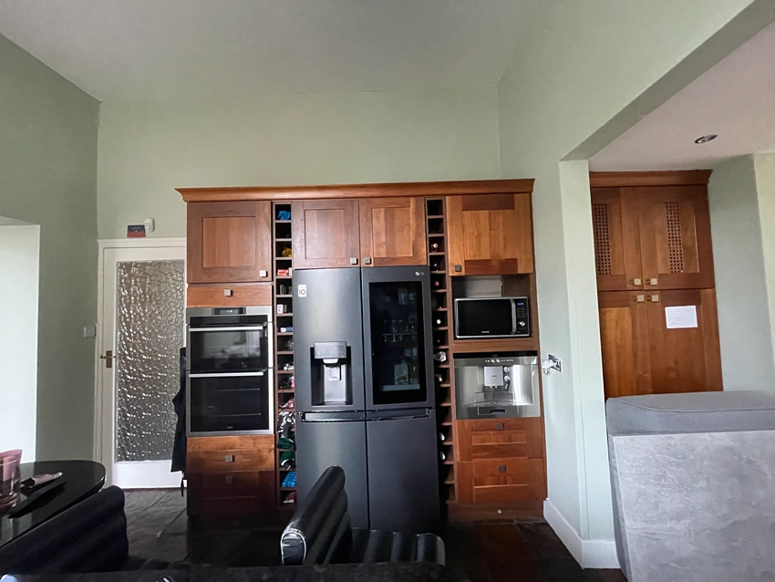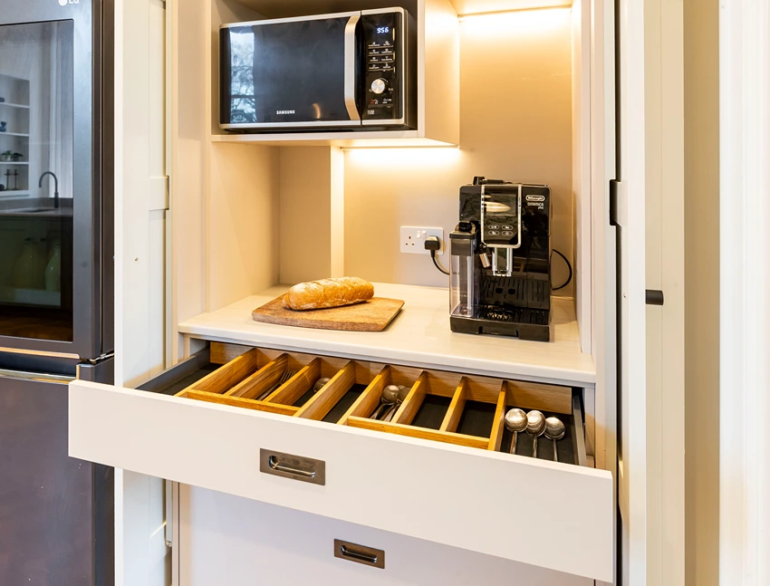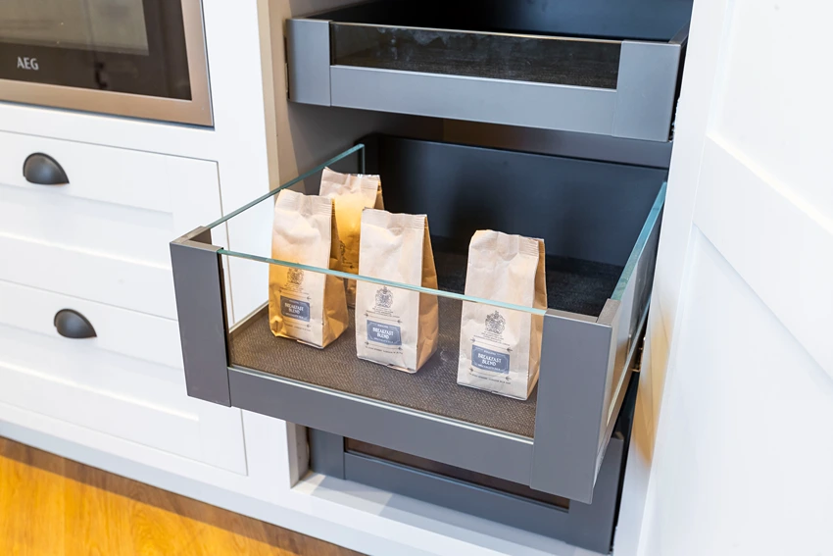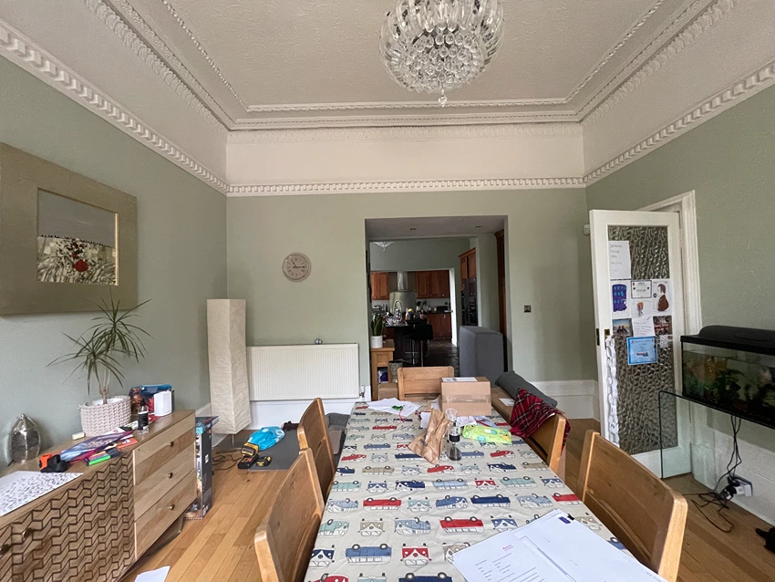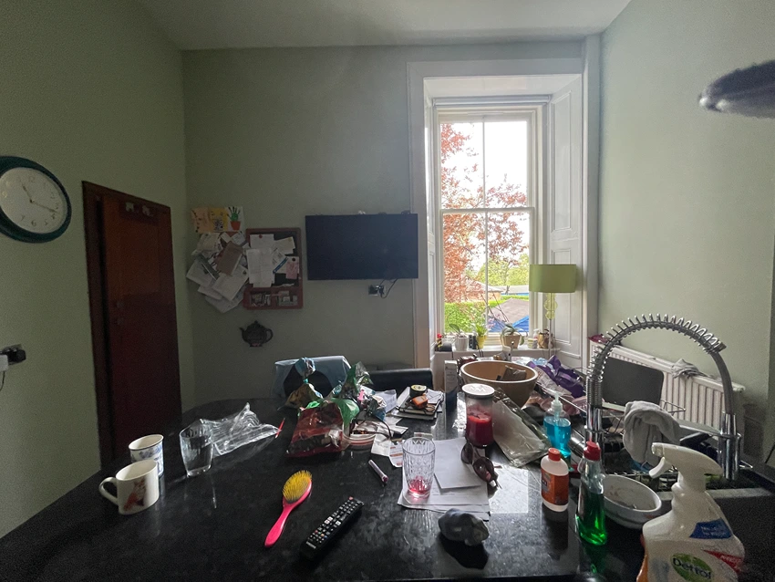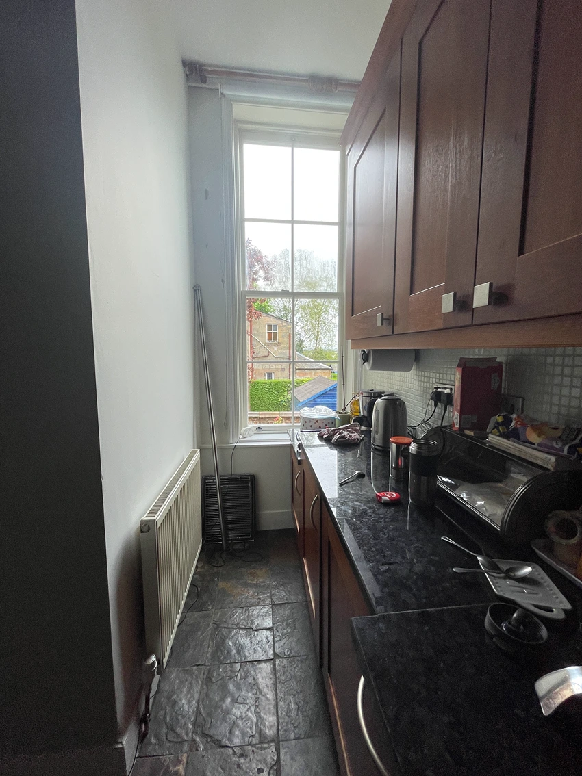We were commissioned to refurbish a kitchen, diner and utility in a beautiful Victorian home nestled in a quiet street in Busby, Glasgow. The initial brief was to knock down all the walls to create one big open plan living, dining space.
We widened the first passage and copied the existing moulds from the bay windows so our workshop could replicate them as an architrave. This framed the kitchen beautifully as seen from the dining room. We recreated some of the cornice which had to be taken down due to structural work.
However, as the work progressed, we realised that opening up the secondary wall involved too much structural work. We discussed this with the client and came up with the option of creating a separate utility to save on structural costs. This actually worked out far better than our initial design!
We designed and built folding glazed doors into the utility so the space could be opened up when required. There was just enough glazing to create the openness and enough timber to hide a messy utility if required!
This was a busy family with young children. We recommended 2 dishwashers and a large trough sink in the utility to help with the workflow and clearing up. A tall unit to the right was ideal to store all bulk buys and additional tins.


