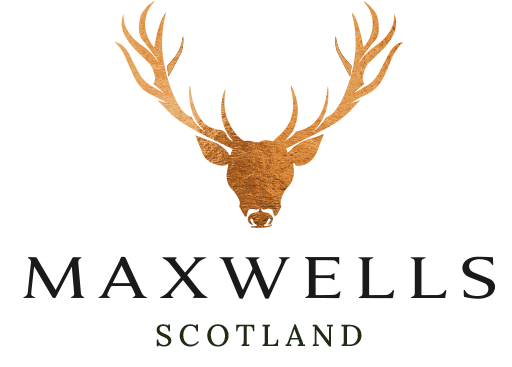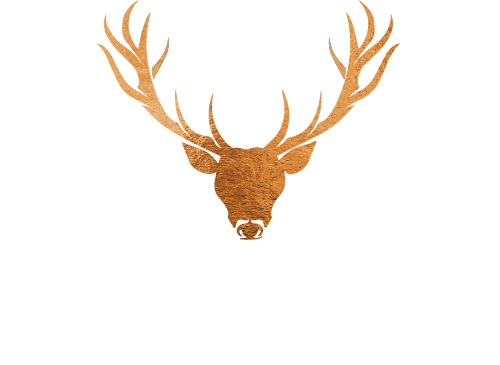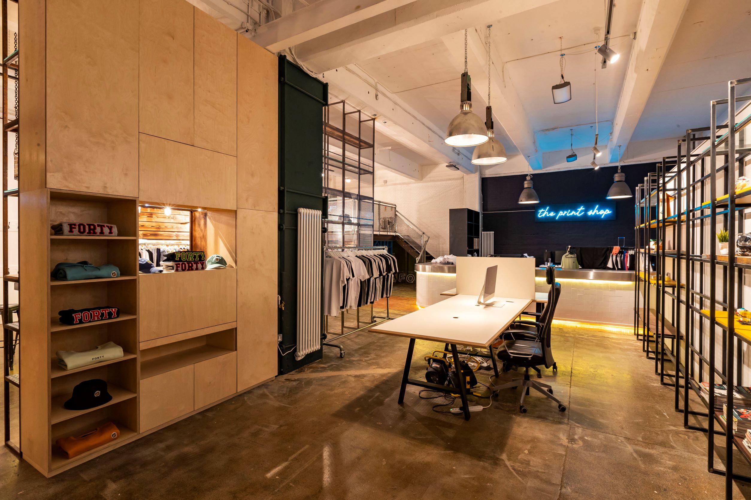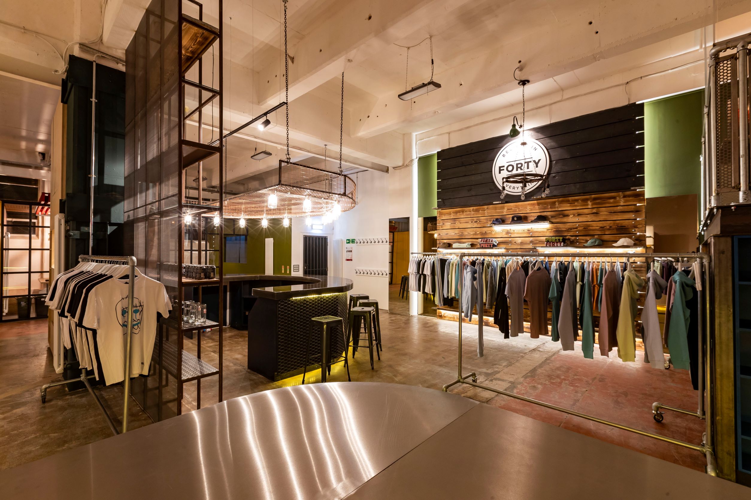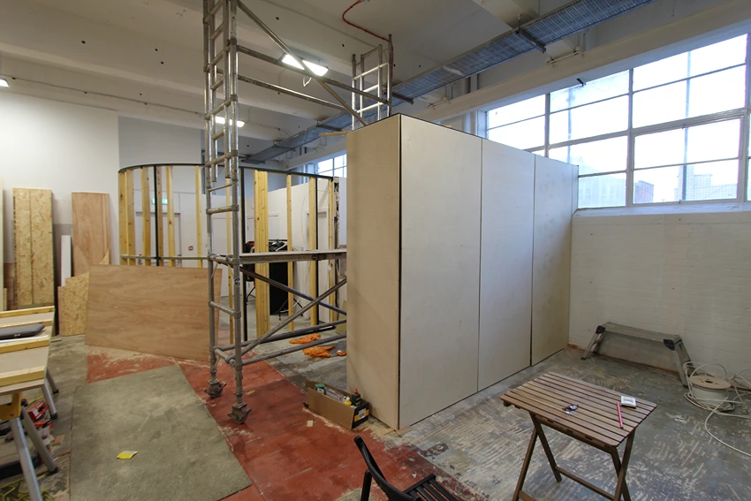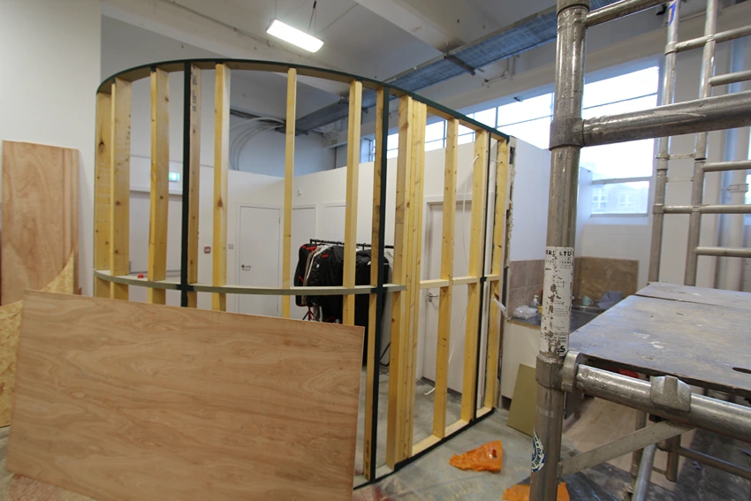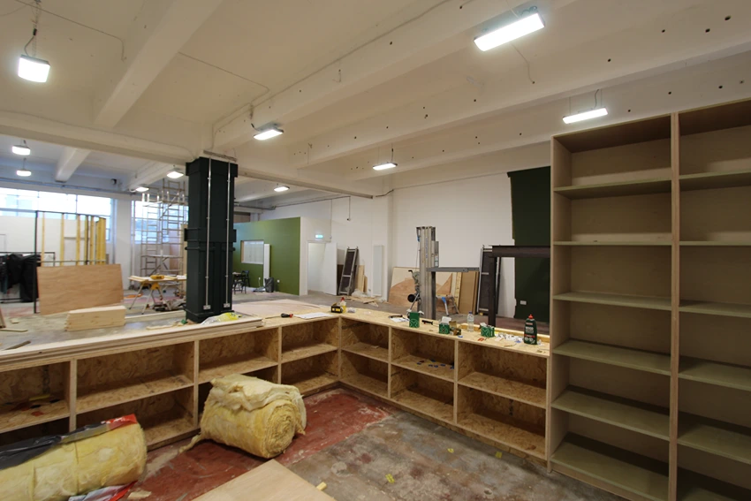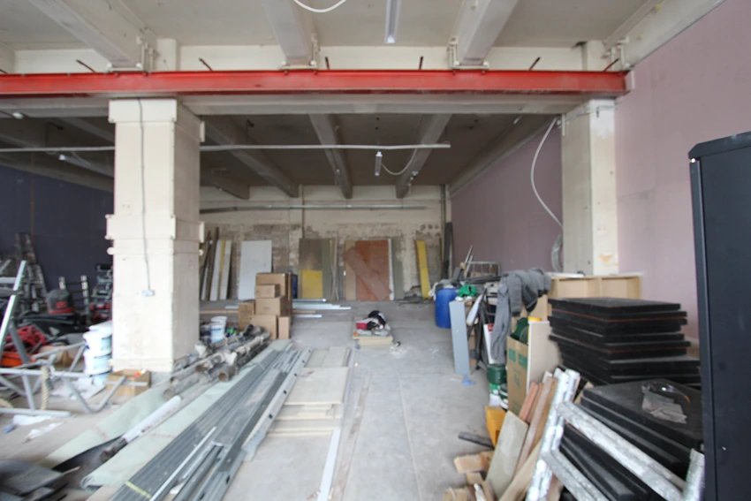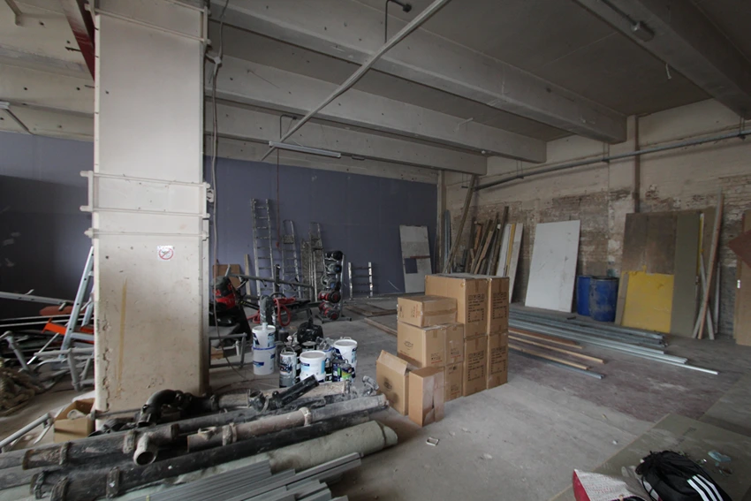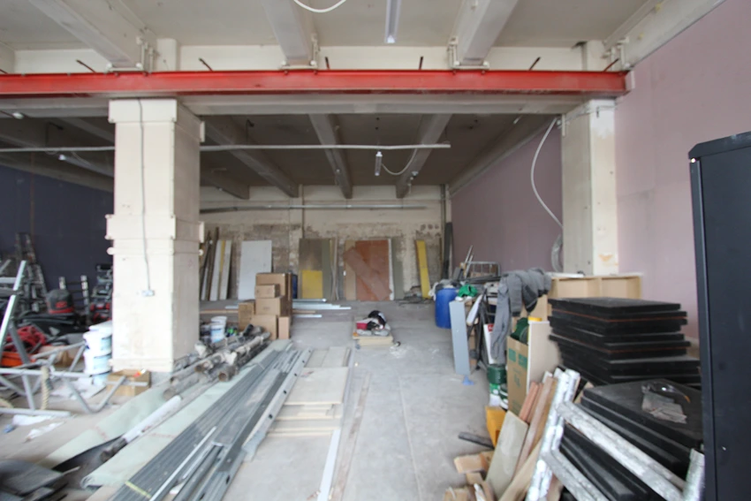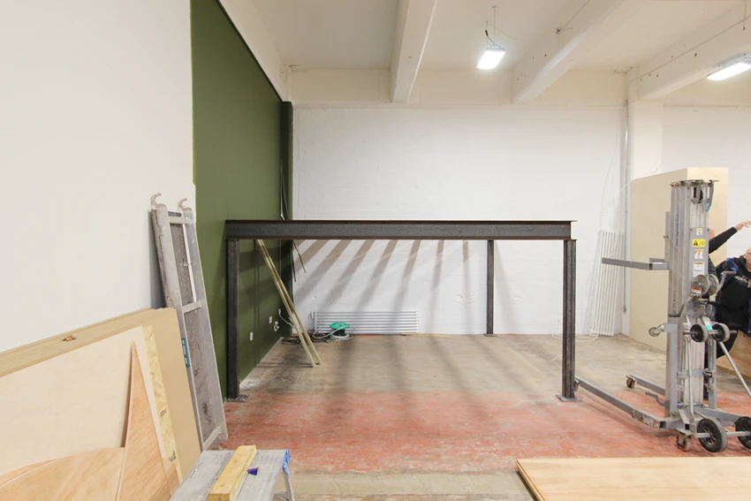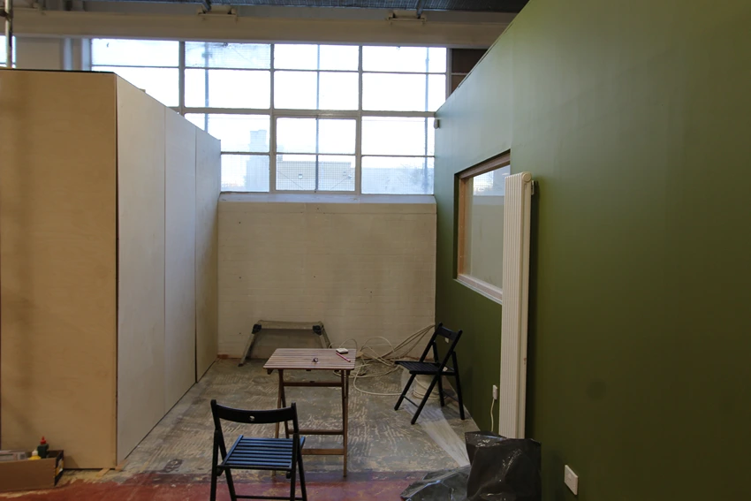We loved loved loved (!) working on this project. Harry Miller at Forty Clothing literally handed us the keys to this warehouse and said – do what you like with it! Of course we have worked with Forty Clothing for a few years and have a reasonable understanding of their brand.
Our first task was to create various zones – meeting rooms, sales rooms, kitchens, stock storage, printing booth, a DJ and bar area and clothing displays. We created a moodboard with a mix of materials from raw steel, glass, torched wooden panels, chicken wire and concrete.
Stephen worked with our steel fabricator Gordon to draw out every space in detail. This included the steps leading to a mezzanine meeting area, the floating gantry above the bar, full height steel and wooden shelving, hanging racks and much more. Our workshop made the feature panels, kitchen and storage units from a mixture birch faced ply, pine, railway sleepers, MDF and salvaged driftwood. We sourced quirky lights from our select list of suppliers.
