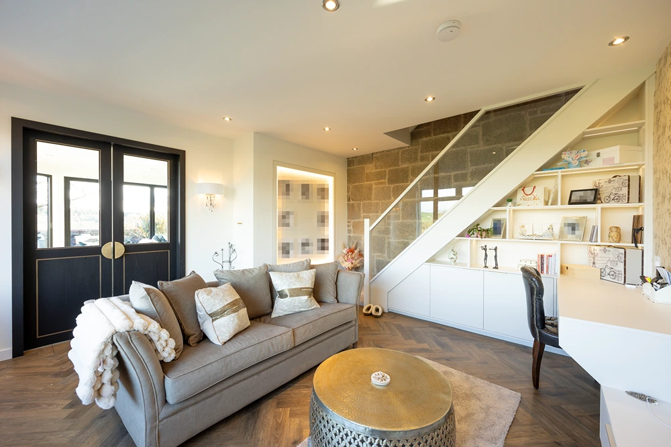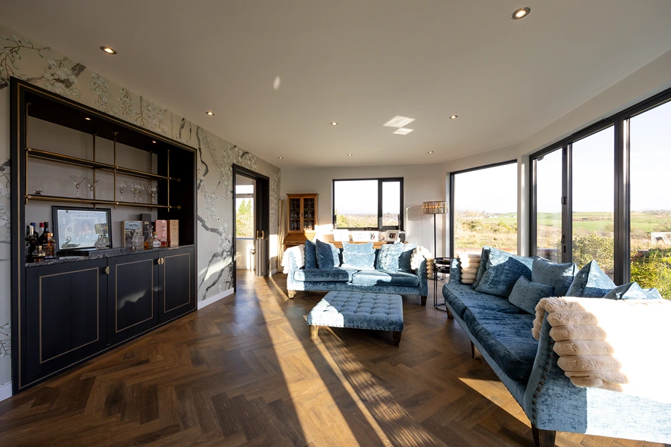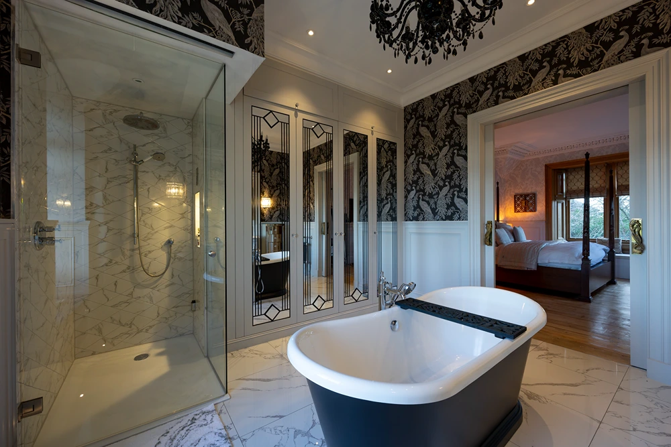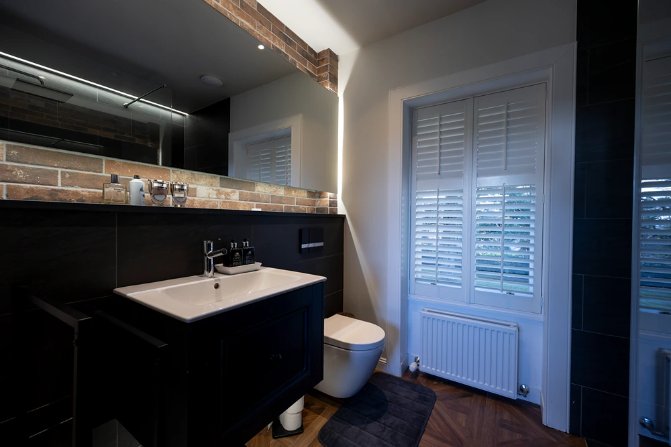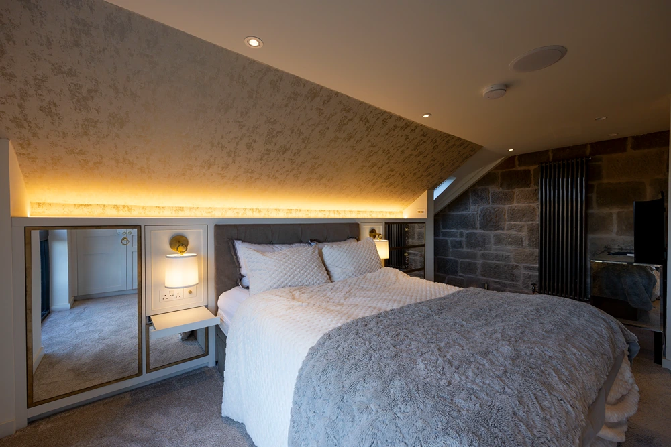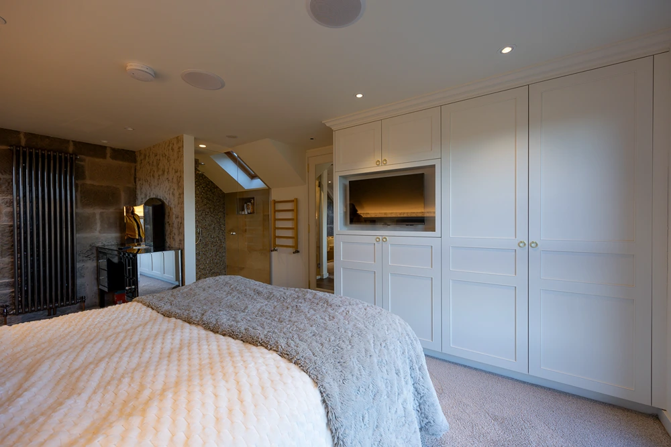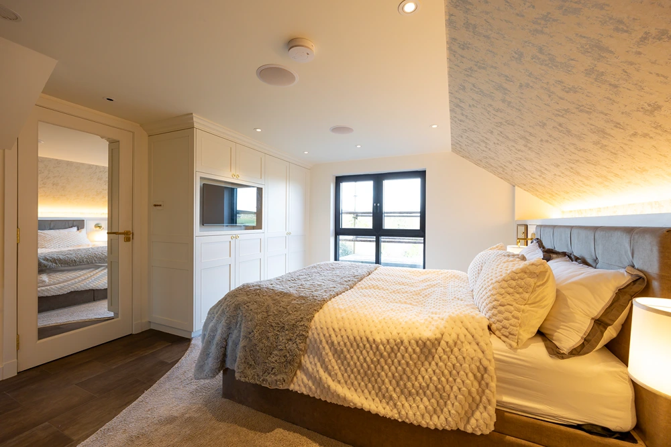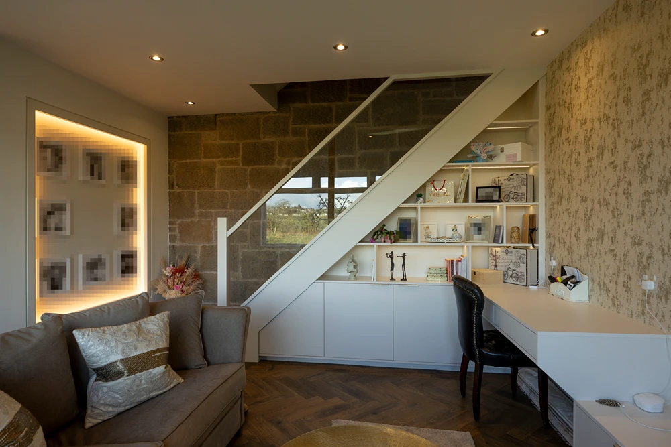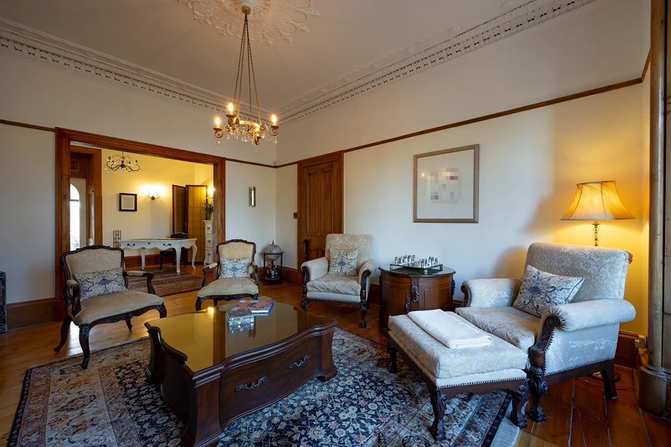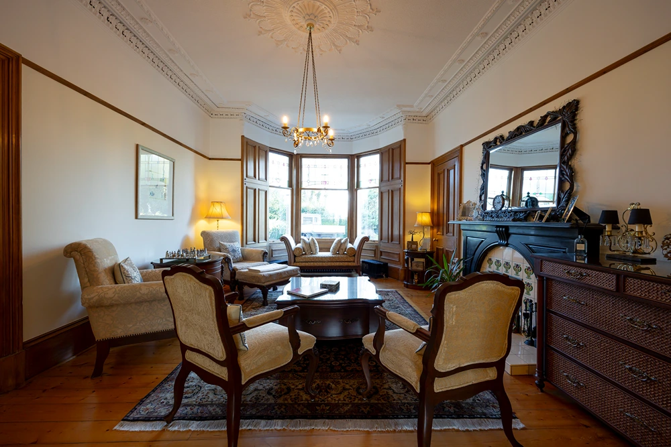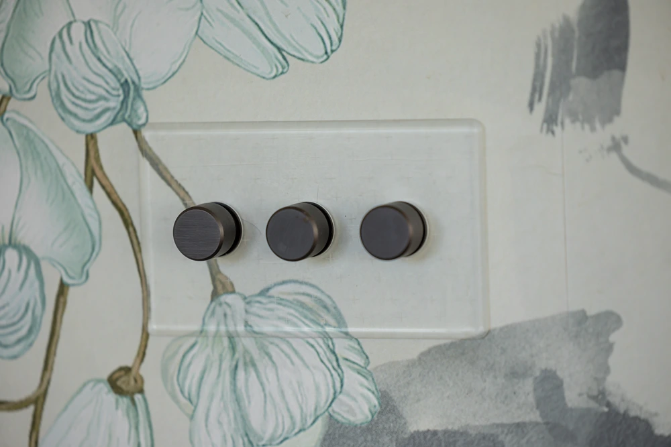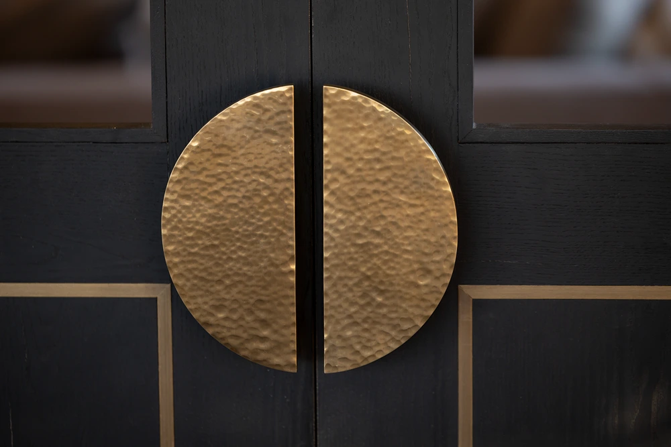We fully designed and renovated this stunning Victorian sandstone house in Busby, near Glasgow. Despite its size, there was barely any storage for a large, busy family.
Our design team left no space untouched except the kitchen. From moving walls, to relocating doors, creating new alcoves, blocking up doors, lifting floors – we thought of the tiniest detail.
We created an opening between 2 living rooms to allow the light to flow through. This drastically opened up the space and also meant the second neglected living room could now be used for larger family gatherings.
The annexe received a drastic overhaul which involved extending the bedroom into the eaves to create invaluable storage. A tiny window was replaced by a large double window which allowed the light to flood in.
The utility space was 3 separate rooms with varying floor levels which were combined to make one huge space with 3 windows and a great work flow. This area was filled with wardrobes and drawers for clothing storage overflow.


