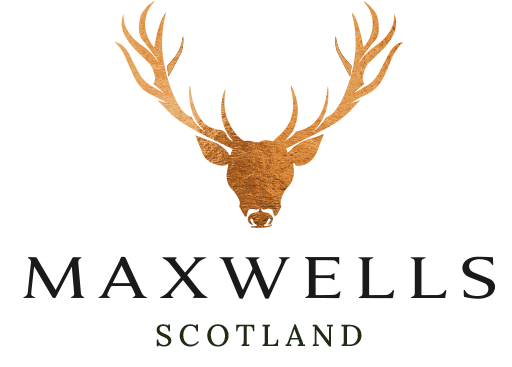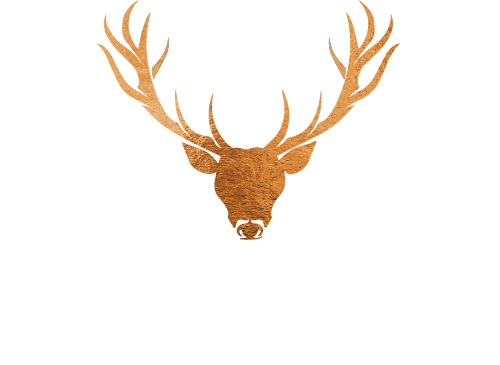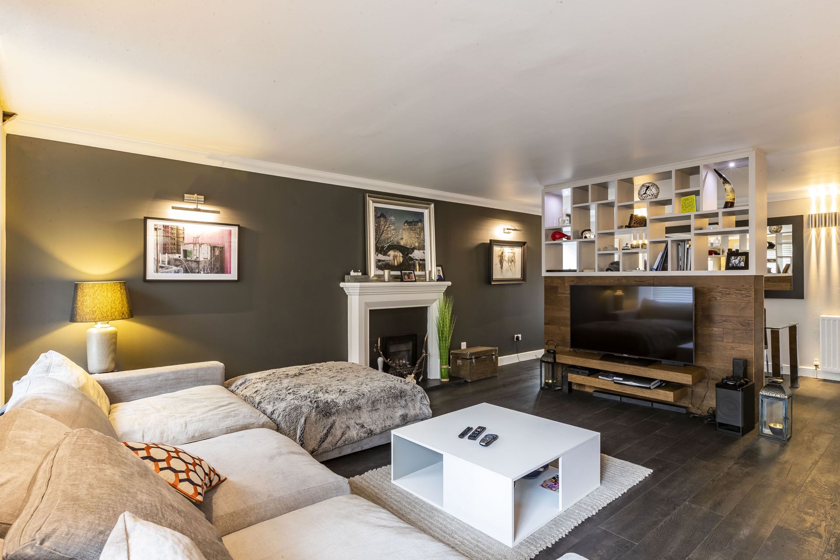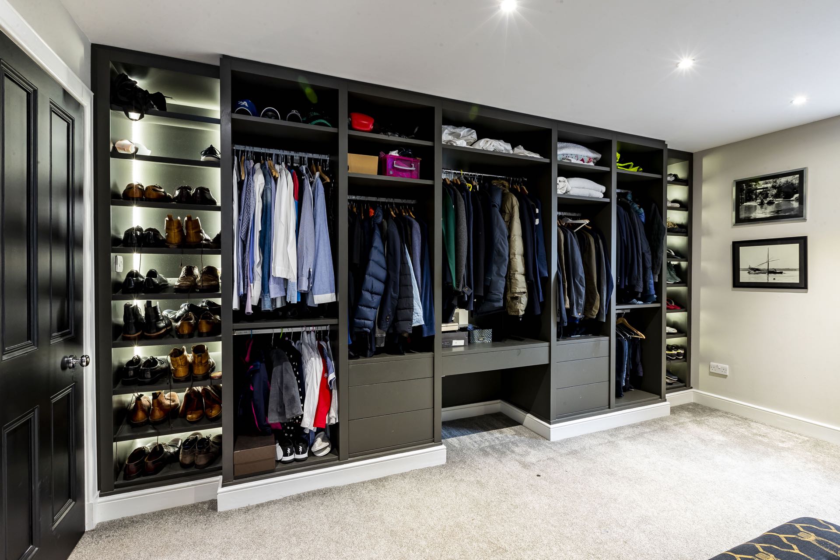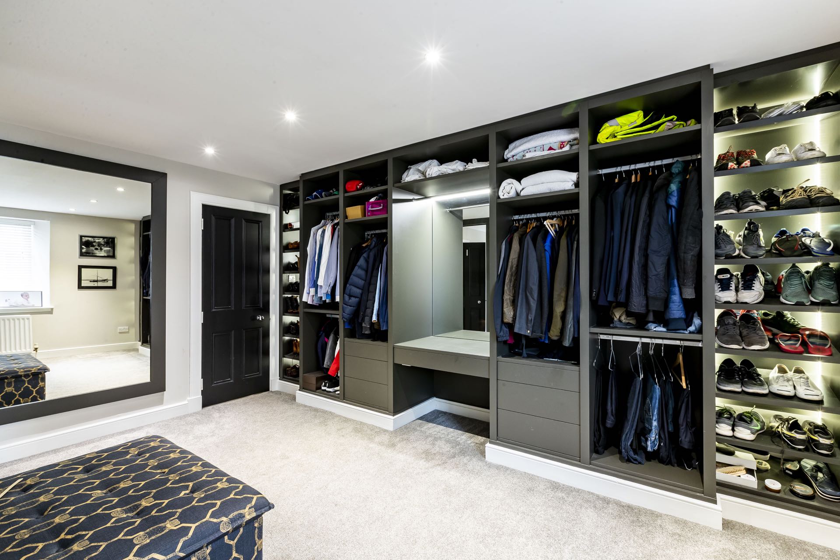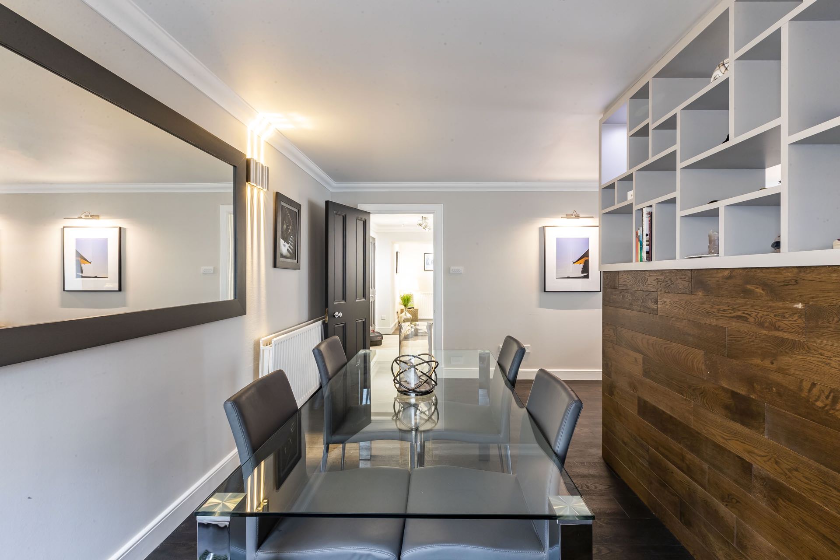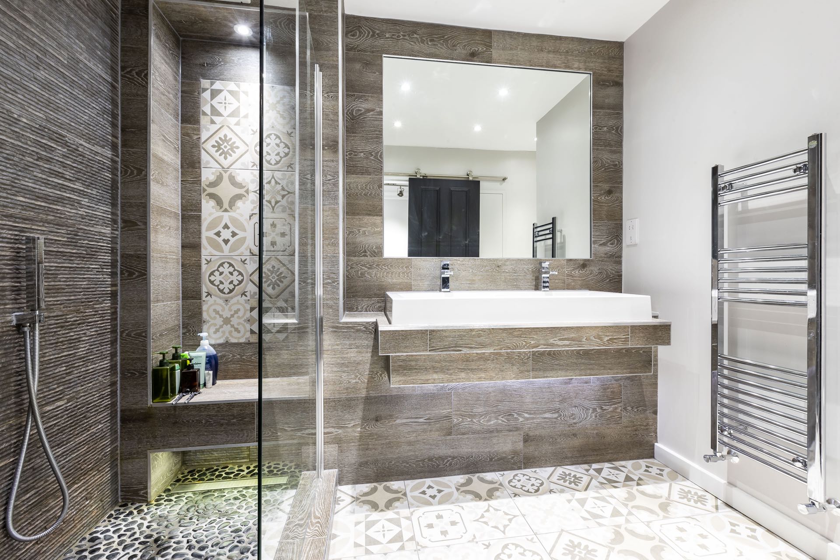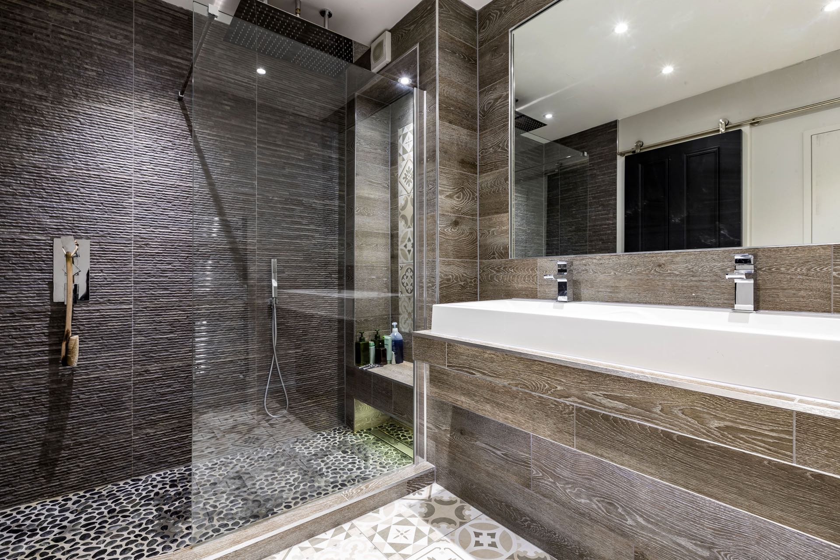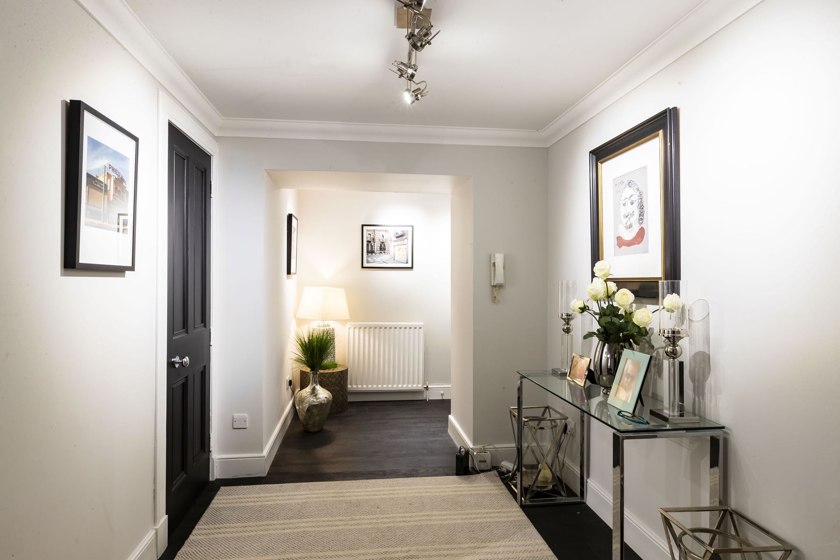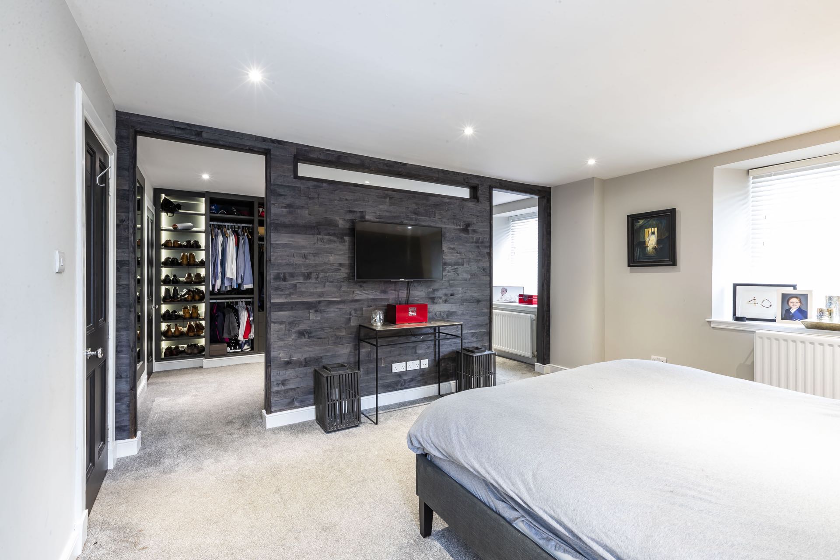This renovation project was a funky flat for a single client in Park Circus, Glasgow.
This involved creating a few partitions to form various zones within a single space without compromising on the openness.
We created a media partition in the living room with open shelving above which housed a TV and media units. The other side was then relatively private for a dining area.
We decommissioned one bedroom to create a large open plan walk-in wardrobe for the main bedroom. The wardrobe was planned, designed, manufactured and fitted by our cabinet makers. This included integrated lighting, tonnes of hanging space and lots of shoe storage for a shoe connoisseur. The drawers all have push to open heavy duty BLUM mechanisms.
The bath was replaced with a large shower in the main bathroom. We played with different textures and finishes within the same colour family to craft a vibrant space. The double vanity basin was placed on a steel frame and clad with tiles. This created a floating look without the ubiquitous vanity unit detail. We created a seat in the wet room with the same tiles. The shower base was an organic pebbled floor which feels really wonderful underfoot! A large double shower head ensures a comforting waterfall deluge.
