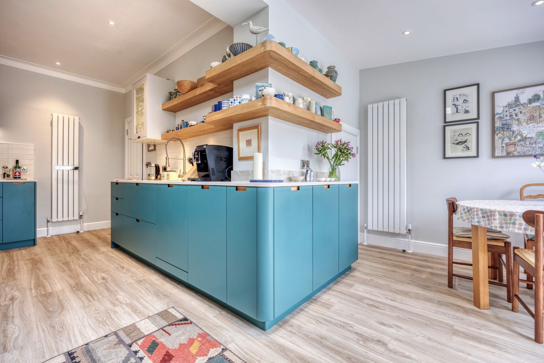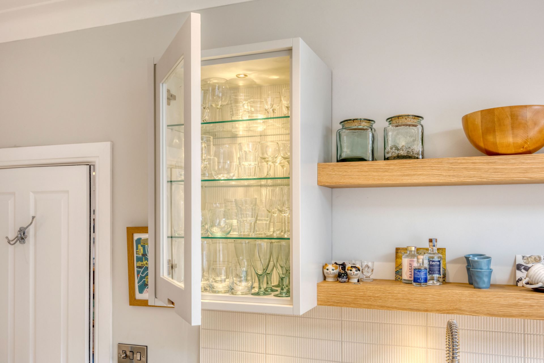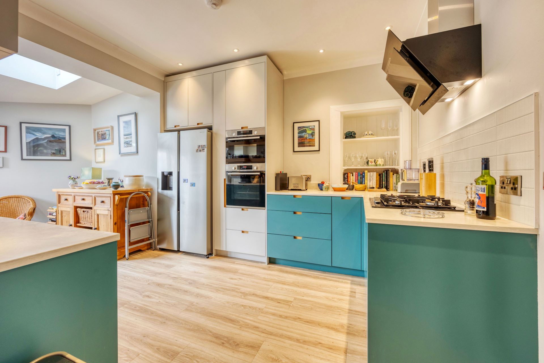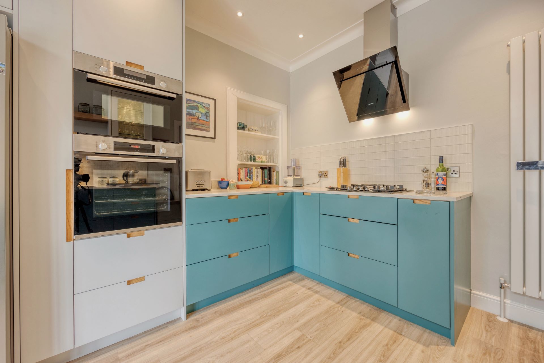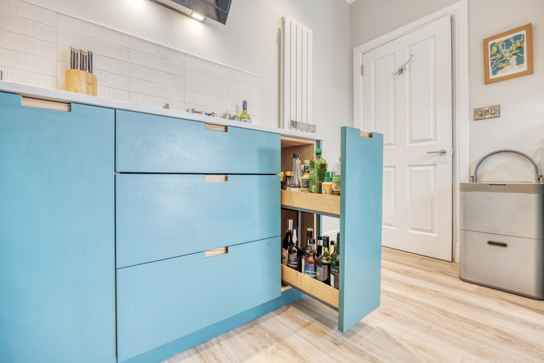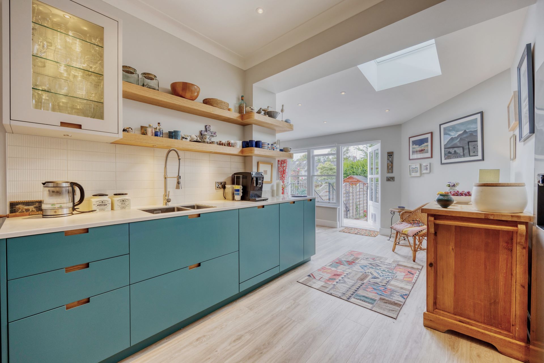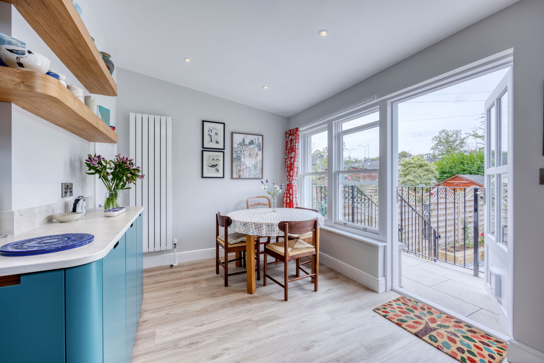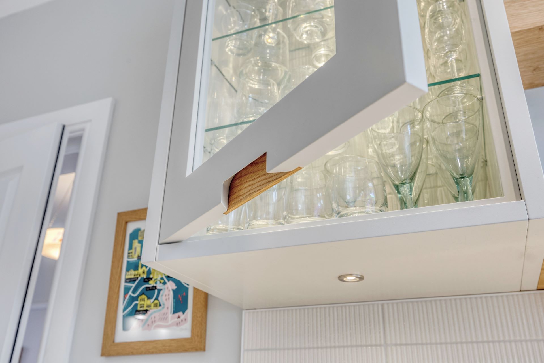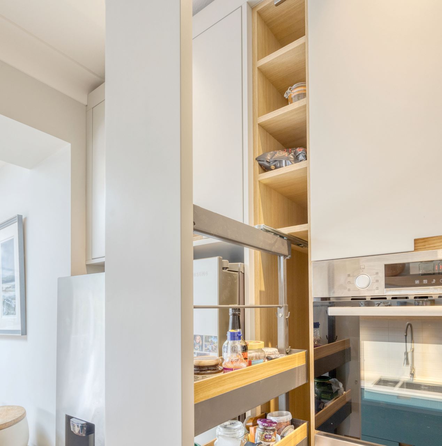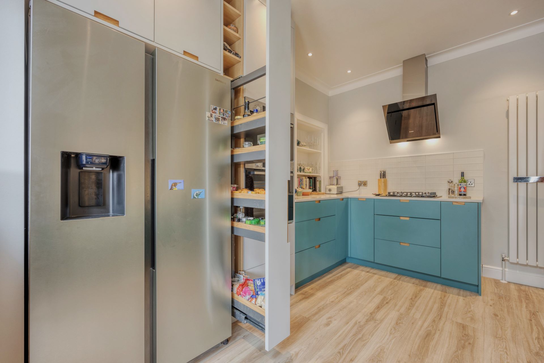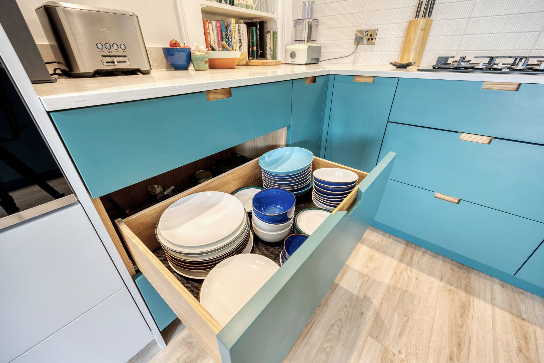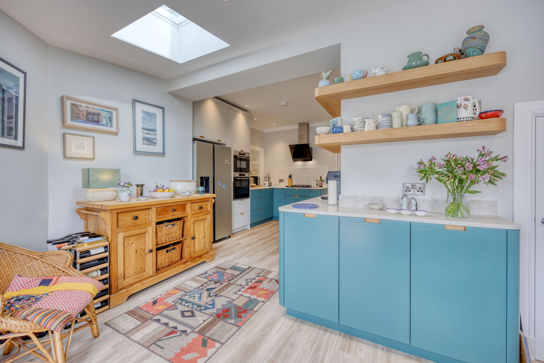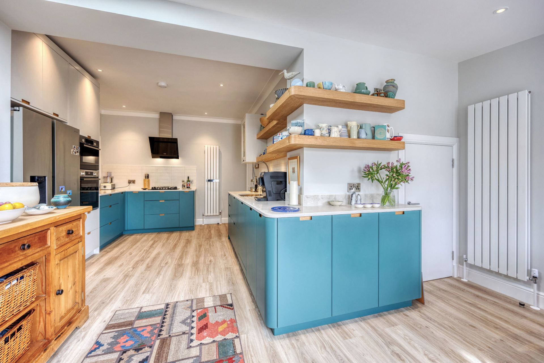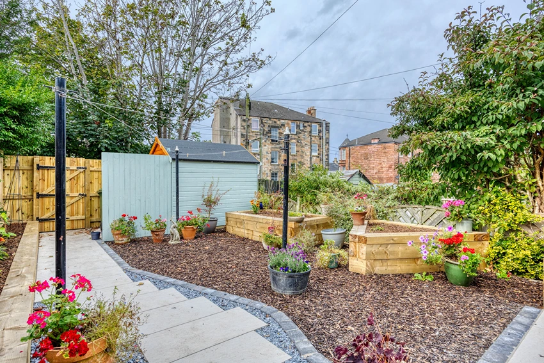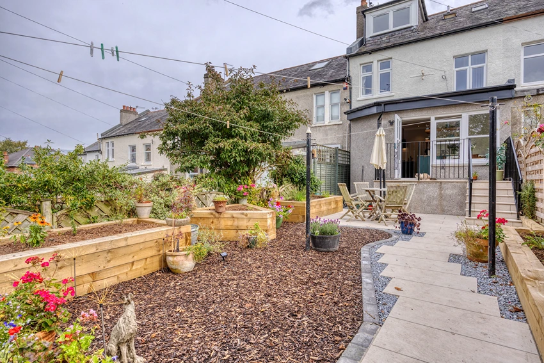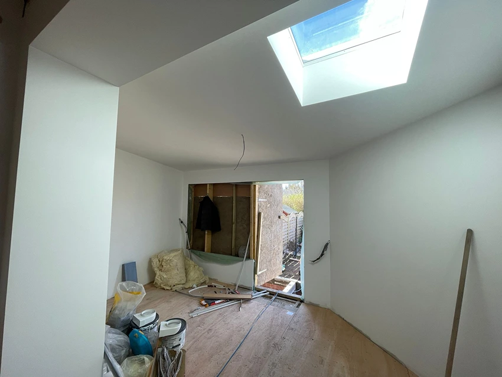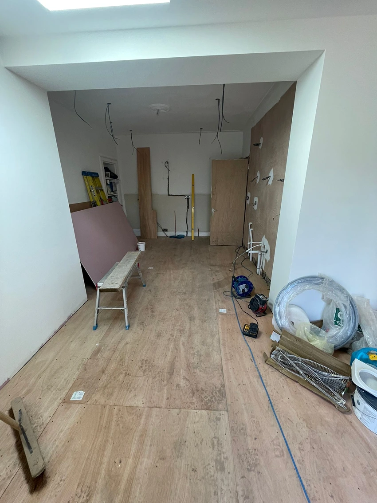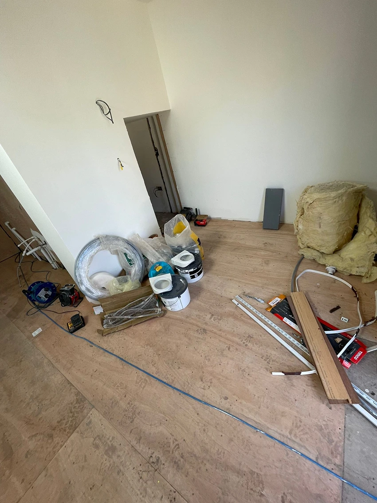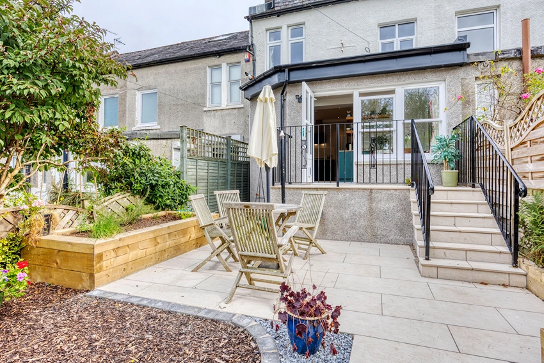This was a sweet little terrace house in Cathcart, Glasgow with a dining room leading to a tiny kitchen at the back. The architect’s brief was to open up the two spaces and create a patio at the rear elevation leading down to the garden. To allow more light into the space a velux was incorporated into the ceiling.
The kitchen was planned with the utmost attention to the client’s needs. It helped having a very interested, detailed and patient client! We carried out a thorough audit of her existing kitchen and storage requirements. We considered buying and cooking habits, workflow, what items required stashing in a cupboard vs items to be displayed. It was determined that a lot of storage would be required, but we did not want to clutter the kitchen with customary wall units. We created extra deep base units to make up for the storage space. The plinth height was reduced, the tall units were extended closer to the ceiling. The corner unit was planned to fit all the way into the press cupboard recess for large platters and bowls used once a year.
Drawers were preferred over cupboards for ease of access. All drawers were 600mm deep (instead of a customary 450mm high street kitchen). This ensured adequate ergonomic space for the client’s enormous plate, bowl and mug collection over decades. Each blum drawer mechanism has a 70 kg capacity and is fitted with side stabilisers. The drawers are oak veneer from Ta’or box which matched the recessed handles beautifully.
We extended the kitchen into the dining area to blend the rooms together. A curved corner edge ensured a smooth transition. The floating shelves above the sink were designed to fit around the wall column and curved to match the edge of the base panel. These were flanked by a wall unit with a tiled back to give it a backless feel.


